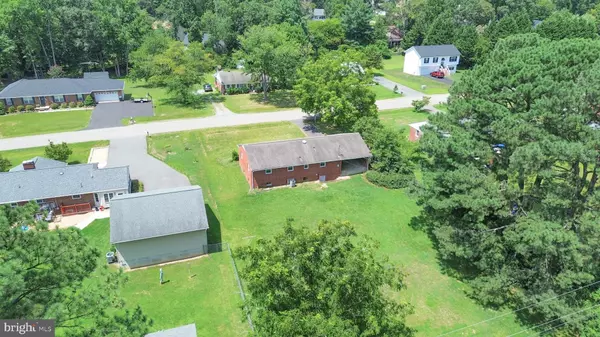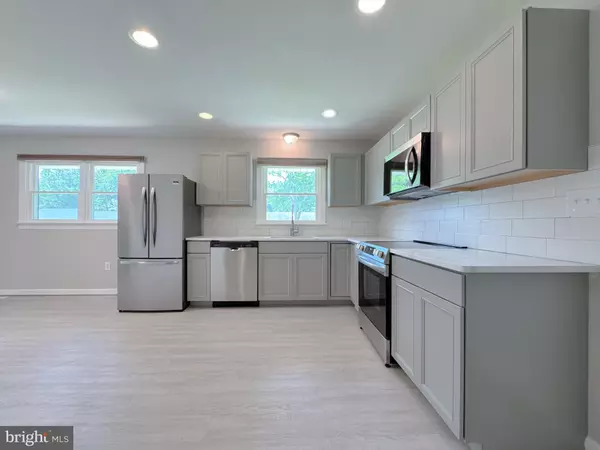Bought with Zachary Scott Wilson • Samson Properties
$460,000
$460,000
For more information regarding the value of a property, please contact us for a free consultation.
4 Beds
3 Baths
2,668 SqFt
SOLD DATE : 09/25/2025
Key Details
Sold Price $460,000
Property Type Single Family Home
Sub Type Detached
Listing Status Sold
Purchase Type For Sale
Square Footage 2,668 sqft
Price per Sqft $172
Subdivision Grafton Village
MLS Listing ID VAST2041126
Sold Date 09/25/25
Style Raised Ranch/Rambler
Bedrooms 4
Full Baths 2
Half Baths 1
HOA Y/N N
Abv Grd Liv Area 1,334
Year Built 1964
Available Date 2025-07-27
Annual Tax Amount $2,653
Tax Year 2024
Lot Size 0.440 Acres
Acres 0.44
Property Sub-Type Detached
Source BRIGHT
Property Description
Beautifully renovated all-brick home in sought-after South Stafford! This 4-bedroom, 2.5-bath home features a brand-new kitchen with stylish gray cabinets, quartz countertops, tile backsplash, and a full stainless steel appliance package. The bathrooms have been completely updated with custom tile work, and the home offers all new flooring and fresh paint throughout. Enjoy the convenience of a carport and updated windows (all new except for the large living room window). The fully finished walk-up basement includes two spacious rooms and a full bath—perfect for a guest suite, home office, or recreation space. Outside, you'll love the large, flat yard—ideal for entertaining, play, or gardening. All renovations were completed with proper county permits, offering peace of mind and quality assurance. Move-in ready with modern finishes and plenty of space!
Location
State VA
County Stafford
Zoning R1
Rooms
Other Rooms Living Room, Bedroom 2, Bedroom 3, Bedroom 4, Kitchen, Family Room, Foyer, Bedroom 1, Attic, Full Bath, Half Bath
Basement Fully Finished, Heated, Interior Access, Outside Entrance, Walkout Stairs, Sump Pump
Main Level Bedrooms 3
Interior
Interior Features Upgraded Countertops, Attic, Dining Area, Entry Level Bedroom, Recessed Lighting, Bathroom - Tub Shower, Bathroom - Walk-In Shower, Floor Plan - Traditional, Kitchen - Eat-In, Kitchen - Table Space
Hot Water Electric
Heating Heat Pump(s)
Cooling Central A/C
Flooring Carpet, Ceramic Tile, Luxury Vinyl Plank
Equipment Stainless Steel Appliances, Dishwasher, Icemaker, Oven/Range - Electric, Refrigerator, Built-In Microwave
Fireplace N
Window Features Double Pane,Screens
Appliance Stainless Steel Appliances, Dishwasher, Icemaker, Oven/Range - Electric, Refrigerator, Built-In Microwave
Heat Source Electric
Laundry Hookup, Basement, Has Laundry
Exterior
Garage Spaces 1.0
Water Access N
View Garden/Lawn
Accessibility None
Total Parking Spaces 1
Garage N
Building
Lot Description Front Yard, Open, Rear Yard, SideYard(s)
Story 2
Foundation Concrete Perimeter
Above Ground Finished SqFt 1334
Sewer Public Sewer
Water Public
Architectural Style Raised Ranch/Rambler
Level or Stories 2
Additional Building Above Grade, Below Grade
New Construction N
Schools
Elementary Schools Grafton Village
Middle Schools Dixon-Smith
High Schools Stafford
School District Stafford County Public Schools
Others
Senior Community No
Tax ID 54K 6 9
Ownership Fee Simple
SqFt Source 2668
Security Features Electric Alarm
Special Listing Condition Standard
Read Less Info
Want to know what your home might be worth? Contact us for a FREE valuation!

Our team is ready to help you sell your home for the highest possible price ASAP


Find out why customers are choosing LPT Realty to meet their real estate needs
Learn More About LPT Realty






