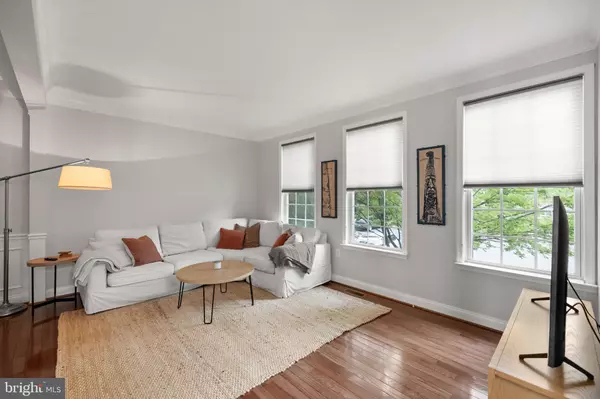Bought with Christopher Ewell Hall • EXP Realty, LLC
$605,000
$600,000
0.8%For more information regarding the value of a property, please contact us for a free consultation.
4 Beds
4 Baths
3,078 SqFt
SOLD DATE : 09/09/2025
Key Details
Sold Price $605,000
Property Type Townhouse
Sub Type Interior Row/Townhouse
Listing Status Sold
Purchase Type For Sale
Square Footage 3,078 sqft
Price per Sqft $196
Subdivision Townes Of Branbury Glen
MLS Listing ID VALO2102846
Sold Date 09/09/25
Style Other,Colonial
Bedrooms 4
Full Baths 3
Half Baths 1
HOA Fees $124/mo
HOA Y/N Y
Abv Grd Liv Area 2,058
Year Built 2004
Available Date 2025-08-01
Annual Tax Amount $6,126
Tax Year 2025
Lot Size 3,920 Sqft
Acres 0.09
Property Sub-Type Interior Row/Townhouse
Source BRIGHT
Property Description
Stunning 3-Level Stone-Front End Unit Townhome in a Prime Location!
This beautifully updated and thoughtfully designed 4-bedroom, 3.5-bath end-unit townhome offers over 3,078 square feet on three levels of spacious and comfortable living. Nestled in a sought-after location close to shopping, dining, and major commuter routes, this home perfectly blends convenience with style.
The main level features a bright and airy layout with an updated eat-in kitchen, cozy fireplace, and open flow—perfect for entertaining or relaxing at home. BRAND NEW HVAC(being installed 08/07)!!
Upstairs, the expansive primary suite impresses with a spa-like ensuite bathroom and ample closet space. Two additional generously sized bedrooms and a full guest bath complete the upper level.
The fully finished walk-out lower level adds versatility with a fourth bedroom, another full updated bathroom, a second fireplace, and plenty of storage space. The private fenced backyard is ideal for outdoor living and pets.
Roof replaced in 2021 for added peace of mind.
Don't miss this rare opportunity to own a beautifully maintained, move-in-ready home in one of the area's most convenient locations! * * * Mortgage savings may be available for buyers of this listing * * *
Location
State VA
County Loudoun
Zoning PV:R8
Rooms
Basement Interior Access, Walkout Level, Fully Finished
Interior
Interior Features Ceiling Fan(s)
Hot Water Electric
Heating Forced Air
Cooling Ceiling Fan(s), Central A/C
Flooring Carpet, Hardwood, Luxury Vinyl Plank
Fireplaces Number 2
Fireplaces Type Screen, Mantel(s)
Equipment Built-In Microwave, Dryer, Washer, Cooktop, Disposal, Refrigerator, Icemaker, Oven - Wall
Fireplace Y
Appliance Built-In Microwave, Dryer, Washer, Cooktop, Disposal, Refrigerator, Icemaker, Oven - Wall
Heat Source Electric
Exterior
Parking On Site 2
Amenities Available Tot Lots/Playground
Water Access N
Accessibility None
Garage N
Building
Story 3
Foundation Concrete Perimeter, Other
Sewer Public Sewer
Water Public
Architectural Style Other, Colonial
Level or Stories 3
Additional Building Above Grade, Below Grade
New Construction N
Schools
Elementary Schools Mountain View
Middle Schools Blue Ridge
High Schools Loudoun Valley
School District Loudoun County Public Schools
Others
HOA Fee Include Common Area Maintenance,Snow Removal,Road Maintenance,Management
Senior Community No
Tax ID 488457242000
Ownership Fee Simple
SqFt Source 3078
Special Listing Condition Standard
Read Less Info
Want to know what your home might be worth? Contact us for a FREE valuation!

Our team is ready to help you sell your home for the highest possible price ASAP


Find out why customers are choosing LPT Realty to meet their real estate needs
Learn More About LPT Realty






