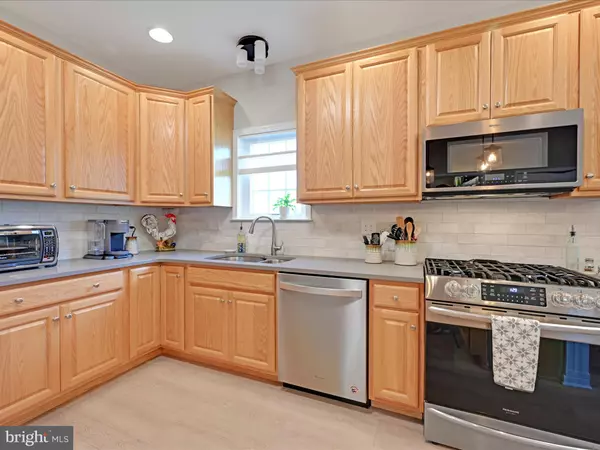Bought with Kelly Reber • Kingsway Realty - Lancaster
$493,000
$469,900
4.9%For more information regarding the value of a property, please contact us for a free consultation.
3 Beds
3 Baths
SOLD DATE : 09/02/2025
Key Details
Sold Price $493,000
Property Type Single Family Home
Sub Type Twin/Semi-Detached
Listing Status Sold
Purchase Type For Sale
Subdivision Traditions Of America At Lititz
MLS Listing ID PALA2072764
Sold Date 09/02/25
Style Traditional
Bedrooms 3
Full Baths 3
HOA Fees $295/mo
HOA Y/N Y
Year Built 2019
Available Date 2025-07-17
Annual Tax Amount $6,830
Tax Year 2024
Lot Dimensions 0.00 x 0.00
Property Sub-Type Twin/Semi-Detached
Source BRIGHT
Property Description
Active Senior Living at Its Finest – Beautifully Appointed Adams II Model! Welcome to easy living in the highly desirable Traditions of America community, ideally located just minutes from shopping, dining, and all the charming activities Lititz has to offer! This spacious Adams II model features 3 bedrooms and 3 full baths, thoughtfully designed for comfort, convenience, and entertaining. Step into the welcoming foyer adorned with custom trim and a tray ceiling, setting the tone for the elegant open-concept living space. The heart of the home is the kitchen, breakfast area, and great room, all anchored by a unique three-sided gas fireplace—perfect for cozy gatherings. The kitchen is complimented with quartz countertops, stainless steel appliances, a breakfast bar, tile backsplash, and a generously sized pantry—ideal for everyday living and entertaining alike. Enjoy a seamless flow between the breakfast area and great room, offering ample space for hosting friends and family. Step into the stunning oversized sunroom, featuring cathedral ceilings and walls of windows, providing year-round enjoyment of the outdoors from the comfort of your home. Prefer to relax outside? The enlarged L-shaped patio is perfect for al fresco dining or morning coffee. The main-level primary suite is a peaceful retreat, complete with a tray ceiling, charming window ledge, dual closets, and a en-suite bath featuring double sinks and a walk-in shower. A second main-level bedroom offers flexible space—ideal as a home office, den, or guest room—conveniently located next to a full hall bath. Upstairs, you'll find a private guest suite with a spacious bedroom, full bath with a soaking tub, and a walk-in closet, plus a cozy loft/lounge area perfect for reading, relaxing, or visiting guests. Living at Traditions of America means more than just a beautiful home—enjoy a vibrant lifestyle with access to a clubhouse, fitness center, game and meeting rooms, and a full calendar of community events. Outdoor amenities include a pool, tennis courts, and scenic walking paths. Don't miss your chance to enjoy low-maintenance living in a lively, friendly community!
Location
State PA
County Lancaster
Area Warwick Twp (10560)
Zoning RESIDENTIAL
Rooms
Other Rooms Primary Bedroom, Bedroom 2, Bedroom 3, Kitchen, Foyer, Breakfast Room, Sun/Florida Room, Great Room, Laundry, Loft, Bathroom 2, Bathroom 3, Primary Bathroom
Main Level Bedrooms 2
Interior
Interior Features Bathroom - Soaking Tub, Bathroom - Stall Shower, Bathroom - Walk-In Shower, Breakfast Area, Ceiling Fan(s), Chair Railings, Dining Area, Entry Level Bedroom, Floor Plan - Open, Kitchen - Eat-In, Kitchen - Island, Primary Bath(s), Recessed Lighting, Upgraded Countertops, Walk-in Closet(s), Pantry
Hot Water Natural Gas
Heating Forced Air
Cooling Central A/C
Fireplaces Number 1
Fireplaces Type Gas/Propane, Mantel(s)
Fireplace Y
Heat Source Natural Gas
Laundry Main Floor
Exterior
Exterior Feature Patio(s)
Parking Features Garage - Front Entry, Garage Door Opener
Garage Spaces 2.0
Amenities Available Club House, Common Grounds, Jog/Walk Path, Exercise Room, Meeting Room, Party Room, Pool - Outdoor, Recreational Center, Swimming Pool, Hot tub, Tennis Courts
Water Access N
Accessibility 32\"+ wide Doors
Porch Patio(s)
Attached Garage 2
Total Parking Spaces 2
Garage Y
Building
Lot Description Cleared, Level
Story 2
Foundation Slab
Sewer Public Sewer
Water Public
Architectural Style Traditional
Level or Stories 2
Additional Building Above Grade, Below Grade
Structure Type 9'+ Ceilings,Cathedral Ceilings,Tray Ceilings
New Construction N
Schools
School District Warwick
Others
HOA Fee Include Common Area Maintenance,Pool(s),Recreation Facility,Lawn Maintenance,Trash
Senior Community Yes
Age Restriction 55
Tax ID 600-89415-1-0298
Ownership Fee Simple
SqFt Source Assessor
Special Listing Condition Standard
Read Less Info
Want to know what your home might be worth? Contact us for a FREE valuation!

Our team is ready to help you sell your home for the highest possible price ASAP


Find out why customers are choosing LPT Realty to meet their real estate needs
Learn More About LPT Realty






