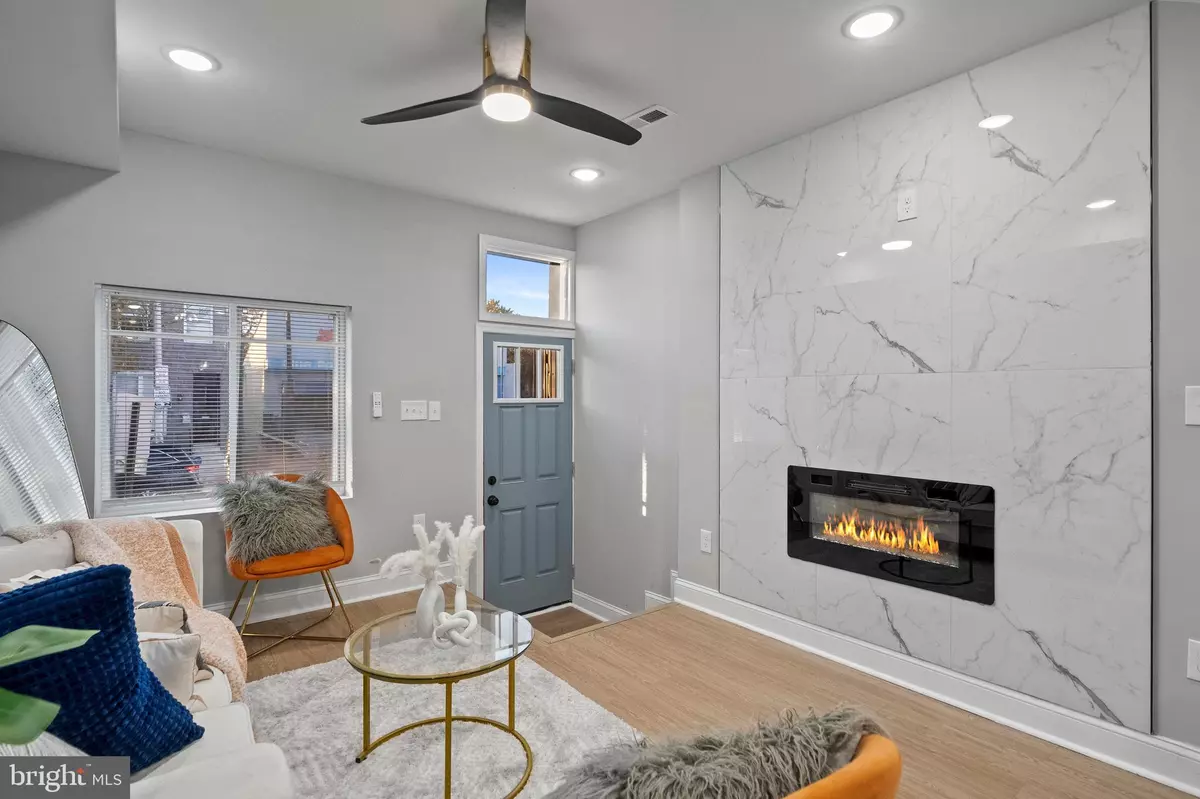Bought with MOTI SHIFERAW • Keller Williams Capital Properties
$207,000
$209,000
1.0%For more information regarding the value of a property, please contact us for a free consultation.
3 Beds
4 Baths
1,648 SqFt
SOLD DATE : 08/13/2025
Key Details
Sold Price $207,000
Property Type Townhouse
Sub Type End of Row/Townhouse
Listing Status Sold
Purchase Type For Sale
Square Footage 1,648 sqft
Price per Sqft $125
Subdivision Patterson Park
MLS Listing ID MDBA2151612
Sold Date 08/13/25
Style Federal,Contemporary
Bedrooms 3
Full Baths 3
Half Baths 1
HOA Y/N N
Abv Grd Liv Area 1,248
Year Built 1880
Annual Tax Amount $911
Tax Year 2024
Lot Size 884 Sqft
Acres 0.02
Property Sub-Type End of Row/Townhouse
Source BRIGHT
Property Description
Stylishly Renovated Home – 2 Minutes from Johns Hopkins!
Perfect for investors or first-time buyers, this beautifully updated home offers modern design and unbeatable location. Just steps from Johns Hopkins Hospital, it's ideal for housing travel nurses or resident professionals.
Enjoy an open floor plan, chef-inspired kitchen with stainless steel appliances and granite countertops, and a cozy living area with fireplace. Upstairs, each bedroom features a private en-suite bath for maximum comfort and privacy.
With easy access to downtown, cultural hotspots, and the Harbor, this property offers city living at its best.
Schedule your private tour today!
Location
State MD
County Baltimore City
Zoning R-8
Rooms
Basement Fully Finished
Interior
Interior Features Bathroom - Tub Shower, Ceiling Fan(s), Crown Moldings, Combination Kitchen/Dining, Combination Dining/Living, Kitchen - Eat-In, Kitchen - Gourmet, Kitchen - Island, Primary Bath(s), Recessed Lighting, Walk-in Closet(s)
Hot Water Electric
Heating Central
Cooling Ceiling Fan(s), Central A/C
Flooring Luxury Vinyl Plank
Fireplaces Number 1
Fireplaces Type Electric
Equipment Built-In Microwave, Dishwasher, Disposal, Refrigerator, Stainless Steel Appliances, Washer/Dryer Hookups Only
Furnishings Yes
Fireplace Y
Appliance Built-In Microwave, Dishwasher, Disposal, Refrigerator, Stainless Steel Appliances, Washer/Dryer Hookups Only
Heat Source Electric
Laundry Hookup
Exterior
Exterior Feature Patio(s)
Fence Fully, Rear
Utilities Available Electric Available, Sewer Available, Water Available
Water Access N
View Street
Accessibility None
Porch Patio(s)
Garage N
Building
Story 3
Foundation Other, Concrete Perimeter
Sewer Public Sewer
Water Public
Architectural Style Federal, Contemporary
Level or Stories 3
Additional Building Above Grade, Below Grade
Structure Type Dry Wall
New Construction N
Schools
School District Baltimore City Public Schools
Others
Senior Community No
Tax ID 0306031672 072
Ownership Ground Rent
SqFt Source Estimated
Security Features Carbon Monoxide Detector(s),Smoke Detector
Acceptable Financing Cash, Conventional, FHA, Negotiable, VA
Listing Terms Cash, Conventional, FHA, Negotiable, VA
Financing Cash,Conventional,FHA,Negotiable,VA
Special Listing Condition Standard
Read Less Info
Want to know what your home might be worth? Contact us for a FREE valuation!

Our team is ready to help you sell your home for the highest possible price ASAP

Find out why customers are choosing LPT Realty to meet their real estate needs
Learn More About LPT Realty






