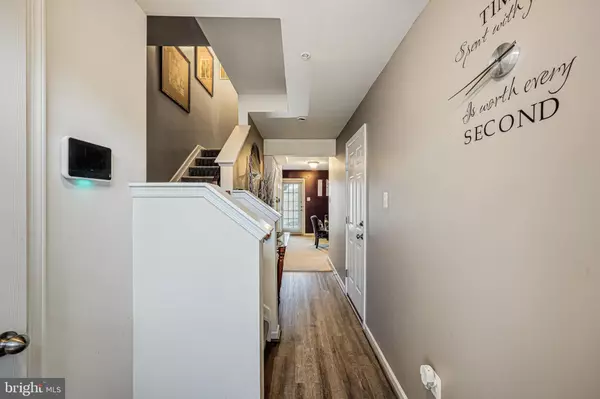Bought with Adetutu Bosede • Taylor Properties
$400,000
$390,000
2.6%For more information regarding the value of a property, please contact us for a free consultation.
3 Beds
3 Baths
1,651 SqFt
SOLD DATE : 08/12/2025
Key Details
Sold Price $400,000
Property Type Townhouse
Sub Type Interior Row/Townhouse
Listing Status Sold
Purchase Type For Sale
Square Footage 1,651 sqft
Price per Sqft $242
Subdivision Carriage Hills Townhouse
MLS Listing ID MDBC2118872
Sold Date 08/12/25
Style Federal
Bedrooms 3
Full Baths 2
Half Baths 1
HOA Fees $4/mo
HOA Y/N Y
Abv Grd Liv Area 1,336
Year Built 2013
Available Date 2025-03-06
Annual Tax Amount $3,007
Tax Year 2024
Lot Size 2,020 Sqft
Acres 0.05
Property Sub-Type Interior Row/Townhouse
Source BRIGHT
Property Description
Welcome to 9316 Master Derby Drive, a stunning home in the heart of Randallstown. As you enter, you'll be greeted by luxury vinyl plank flooring leading to a versatile den or home office. Step outside to enjoy the rear wide open green space and convenient access to a one-car garage is also found on the entry level. Make your way to the heart of the home, the main level, boasting a gourmet kitchen equipped with stainless steel appliances, a double stainless-steel sink with goose neck faucet, kitchen island with a breakfast bar & pendant lighting, gorgeous cabinetry with extra storage space, and elegant low maintenance flooring. The dining room is adjacent to the kitchen, filled with natural light and is the perfect spot for morning coffee or planning your day. The bright living room features an upgraded stone electric fireplace surround, creating a warm and inviting atmosphere. A half bath is also found on the main level, ensuring convenience. Upstairs, the bedroom level is designed for relaxation, featuring a primary ensuite with plush carpeting, walk-in closet and a primary bath with a double sink vanity and a large walk-in shower. Two additional bedrooms and a full bath with low maintenance flooring and a tub shower combination are perfect for family or guests. This home is ideally located close to dining, shopping, and commuter routes, making it a perfect choice for those seeking convenience and accessibility. This home offers a wonderful opportunity to enjoy a vibrant community close to schools and parks. Don't miss the chance to make this beautiful property your new home!
Location
State MD
County Baltimore
Zoning R
Rooms
Other Rooms Living Room, Dining Room, Primary Bedroom, Bedroom 2, Bedroom 3, Kitchen, Den, Foyer, Utility Room, Primary Bathroom, Full Bath, Half Bath
Basement Connecting Stairway, Partially Finished
Interior
Interior Features Bathroom - Stall Shower, Bathroom - Tub Shower, Breakfast Area, Carpet, Combination Kitchen/Dining, Dining Area, Floor Plan - Open, Kitchen - Eat-In, Kitchen - Gourmet, Kitchen - Island, Primary Bath(s), Recessed Lighting, Upgraded Countertops, Walk-in Closet(s)
Hot Water Electric
Heating Heat Pump(s)
Cooling Central A/C
Fireplaces Number 1
Fireplaces Type Electric
Equipment Built-In Microwave, Dishwasher, Disposal, Dryer, Exhaust Fan, Icemaker, Microwave, Oven/Range - Electric, Refrigerator, Stainless Steel Appliances, Washer, Water Heater
Fireplace Y
Appliance Built-In Microwave, Dishwasher, Disposal, Dryer, Exhaust Fan, Icemaker, Microwave, Oven/Range - Electric, Refrigerator, Stainless Steel Appliances, Washer, Water Heater
Heat Source Electric
Laundry Upper Floor
Exterior
Parking Features Garage - Front Entry
Garage Spaces 1.0
Water Access N
Accessibility None
Attached Garage 1
Total Parking Spaces 1
Garage Y
Building
Story 2
Foundation Other
Sewer Public Sewer
Water Public
Architectural Style Federal
Level or Stories 2
Additional Building Above Grade, Below Grade
New Construction N
Schools
Elementary Schools Hernwood
Middle Schools Deer Park
High Schools Randallstown
School District Baltimore County Public Schools
Others
Senior Community No
Tax ID 04022500008774
Ownership Fee Simple
SqFt Source Assessor
Special Listing Condition Standard
Read Less Info
Want to know what your home might be worth? Contact us for a FREE valuation!

Our team is ready to help you sell your home for the highest possible price ASAP

Find out why customers are choosing LPT Realty to meet their real estate needs
Learn More About LPT Realty






