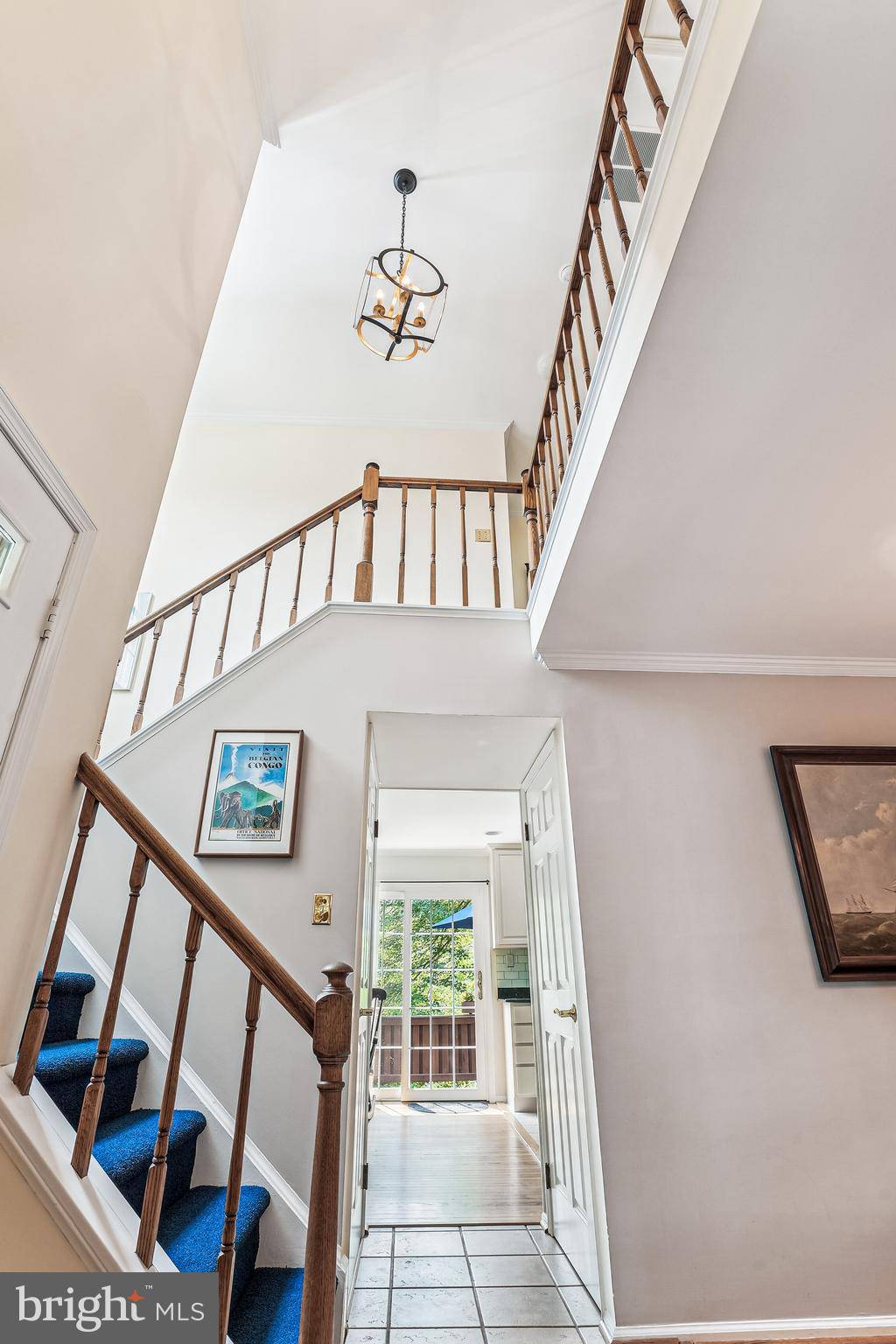Bought with Elizabeth Lord • Compass
$855,000
$849,900
0.6%For more information regarding the value of a property, please contact us for a free consultation.
4 Beds
4 Baths
2,352 SqFt
SOLD DATE : 07/09/2025
Key Details
Sold Price $855,000
Property Type Condo
Sub Type Condo/Co-op
Listing Status Sold
Purchase Type For Sale
Square Footage 2,352 sqft
Price per Sqft $363
Subdivision Windgate
MLS Listing ID VAAR2059050
Sold Date 07/09/25
Style Colonial
Bedrooms 4
Full Baths 3
Half Baths 1
Condo Fees $495/mo
HOA Y/N N
Abv Grd Liv Area 1,568
Year Built 1979
Annual Tax Amount $7,478
Tax Year 2024
Property Sub-Type Condo/Co-op
Source BRIGHT
Property Description
Beautiful 4-bedroom, 3.5-bathroom end-unit townhome in the sought-after Windgate community! This spacious & light-filled home features a tiled entry with a coat closet and gleaming hardwood floors that extend through the formal dining area - complete with crown molding and a stylish chandelier - and the expansive living room, which offers updated wood blinds and a serene view of the Windgate grounds. The renovated kitchen is outfitted with tile flooring, stone countertops, stainless steel appliances, soft-close white cabinetry, overhead lighting, & an island with bench seating that conveys. Just off the kitchen, a cozy breakfast nook features a wood-burning fireplace with a whitewashed brick surround & mantle, along with a sliding glass door that opens to the private back deck. A powder room with a quartz-topped vanity completes the main level.
Upstairs, you'll find an incredibly spacious primary suite with hardwood floors, a ceiling fan, & wall-to-wall mirrored closets. The en-suite bath includes an oversized quartz-topped vanity, a medicine cabinet, & a separate room with a tiled walk-in shower. The 2nd and 3rd bedrooms also feature hardwood flooring, ceiling fans, & generous closet space. A beautifully updated hallway bathroom offers beadboard accents, a granite-topped vanity, a built-in medicine cabinet, & a custom tiled shower.
The lower level boasts plush carpeting & recessed lighting throughout the hallway and the lovely 4th bedroom. The spacious recreation room serves as the perfect 2nd living space. A full bathroom includes a granite-topped vanity, tile flooring, a custom-tiled shower with sliding glass doors, & built-in linen cabinets. The laundry closet features a full-size Maytag washer & dryer with overhead shelving, & two large storage closets with conveying shelving offer excellent organization.
Community amenities include an outdoor pool, tennis courts, & beautifully maintained communal greenspaces. Conveniently located near I-395, the W&OD Trail, and the shops and restaurants of The Village at Shirlington, West Alex, Baileys Crossroads, Del Ray, and Old Town Alexandria.
Location
State VA
County Arlington
Zoning RA14-26
Rooms
Basement Fully Finished
Interior
Hot Water Electric
Heating Central, Heat Pump(s)
Cooling Central A/C, Heat Pump(s)
Fireplaces Number 1
Fireplaces Type Wood
Fireplace Y
Heat Source Electric
Laundry Dryer In Unit, Washer In Unit
Exterior
Garage Spaces 3.0
Amenities Available Pool - Outdoor, Tennis Courts
Water Access N
Accessibility None
Total Parking Spaces 3
Garage N
Building
Story 3
Foundation Brick/Mortar
Sewer Public Sewer
Water Public
Architectural Style Colonial
Level or Stories 3
Additional Building Above Grade, Below Grade
New Construction N
Schools
Elementary Schools Abingdon
Middle Schools Jefferson
High Schools Wakefield
School District Arlington County Public Schools
Others
Pets Allowed Y
HOA Fee Include Ext Bldg Maint,Insurance,Lawn Maintenance,Management,Pool(s),Reserve Funds,Road Maintenance,Sewer,Snow Removal,Trash,Water
Senior Community No
Tax ID 28-002-320
Ownership Condominium
Special Listing Condition Standard
Pets Allowed Cats OK, Dogs OK
Read Less Info
Want to know what your home might be worth? Contact us for a FREE valuation!

Our team is ready to help you sell your home for the highest possible price ASAP

Find out why customers are choosing LPT Realty to meet their real estate needs
Learn More About LPT Realty






