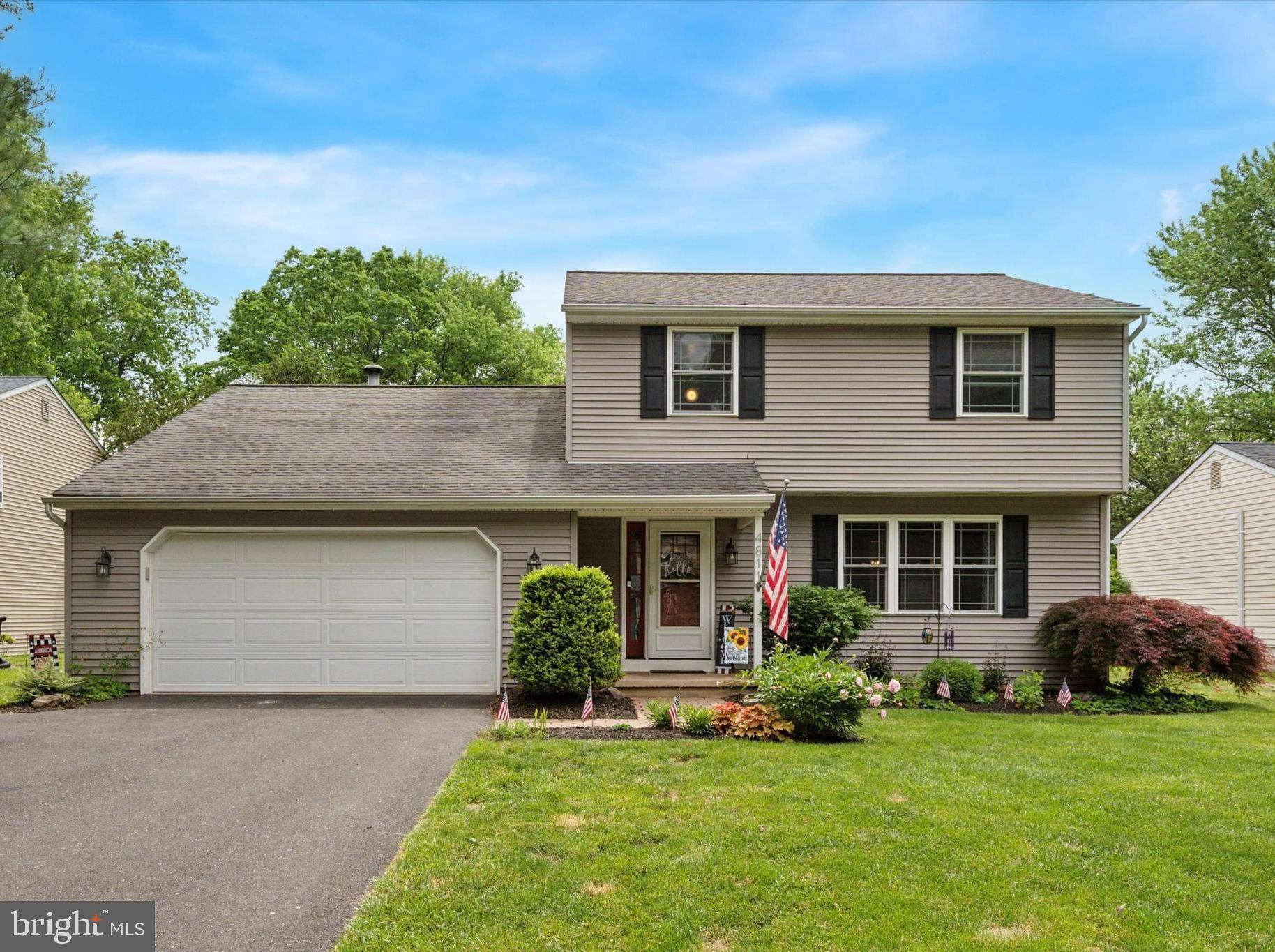Bought with Laura Dau • EXP Realty, LLC
$600,000
$625,000
4.0%For more information regarding the value of a property, please contact us for a free consultation.
4 Beds
2 Baths
2,250 SqFt
SOLD DATE : 07/02/2025
Key Details
Sold Price $600,000
Property Type Single Family Home
Sub Type Detached
Listing Status Sold
Purchase Type For Sale
Square Footage 2,250 sqft
Price per Sqft $266
Subdivision Canterbury Ests
MLS Listing ID PABU2096836
Sold Date 07/02/25
Style Colonial
Bedrooms 4
Full Baths 1
Half Baths 1
HOA Fees $100/mo
HOA Y/N Y
Abv Grd Liv Area 2,250
Year Built 1978
Annual Tax Amount $6,684
Tax Year 2025
Lot Size 10,010 Sqft
Acres 0.23
Lot Dimensions 70.00 x 143.00
Property Sub-Type Detached
Source BRIGHT
Property Description
Welcome to 4811 Kings Rd! Situated in the private enclave of Canterbury Estates, Kings Rd provides the perfect blend of a small, peaceful neighborhood surrounded by preserved land while being just minutes from all that Doylestown Borough has to offer. Before entering the home, one immediately notices the professionally curated local landscaping chosen specifically to thrive in Bucks County. Once inside, attention to detail is felt in the open concept floor plan featuring hardwood flooring, raised panel wainscoting and a striking renovated kitchen. Nothing was missed when designing the kitchen, with its oversized center island, leathered granite countertops, farmhouse sink and Samsung Smart Refrigerator. In the rear of the home is a spacious separate family room with a wood burning brick fireplace and views of the large rear yard. On summer nights take in picturesque views of preserved land from the back deck while entertaining. The remainder of the main level is finished off with a convenient half bath and full size two car garage. Upstairs, the home features four spacious bedrooms, a well appointed full bathroom with access from the primary. Located in award winning Central Bucks (East) schools and minutes from dining, shopping and theater in Doylestown Borough, 4811 Kings Rd is the home you've been waiting for!
Location
State PA
County Bucks
Area Buckingham Twp (10106)
Zoning R1
Rooms
Other Rooms Living Room, Dining Room, Primary Bedroom, Bedroom 2, Bedroom 3, Kitchen, Family Room, Bedroom 1
Basement Full, Unfinished
Interior
Interior Features Kitchen - Island, Kitchen - Eat-In
Hot Water Oil
Heating Baseboard - Hot Water
Cooling Central A/C, Ductless/Mini-Split
Fireplaces Number 1
Fireplaces Type Stone
Equipment Dishwasher, Refrigerator
Fireplace Y
Appliance Dishwasher, Refrigerator
Heat Source Oil
Laundry Main Floor
Exterior
Exterior Feature Deck(s)
Parking Features Garage - Front Entry
Garage Spaces 2.0
Water Access N
Accessibility None
Porch Deck(s)
Attached Garage 2
Total Parking Spaces 2
Garage Y
Building
Lot Description Cul-de-sac
Story 2
Foundation Concrete Perimeter
Sewer Public Sewer
Water Public
Architectural Style Colonial
Level or Stories 2
Additional Building Above Grade, Below Grade
New Construction N
Schools
High Schools Central Bucks High School East
School District Central Bucks
Others
HOA Fee Include Common Area Maintenance,Trash,Snow Removal
Senior Community No
Tax ID 06-052-008
Ownership Fee Simple
SqFt Source Assessor
Acceptable Financing Cash, Conventional, VA
Listing Terms Cash, Conventional, VA
Financing Cash,Conventional,VA
Special Listing Condition Standard
Read Less Info
Want to know what your home might be worth? Contact us for a FREE valuation!

Our team is ready to help you sell your home for the highest possible price ASAP

Find out why customers are choosing LPT Realty to meet their real estate needs
Learn More About LPT Realty






