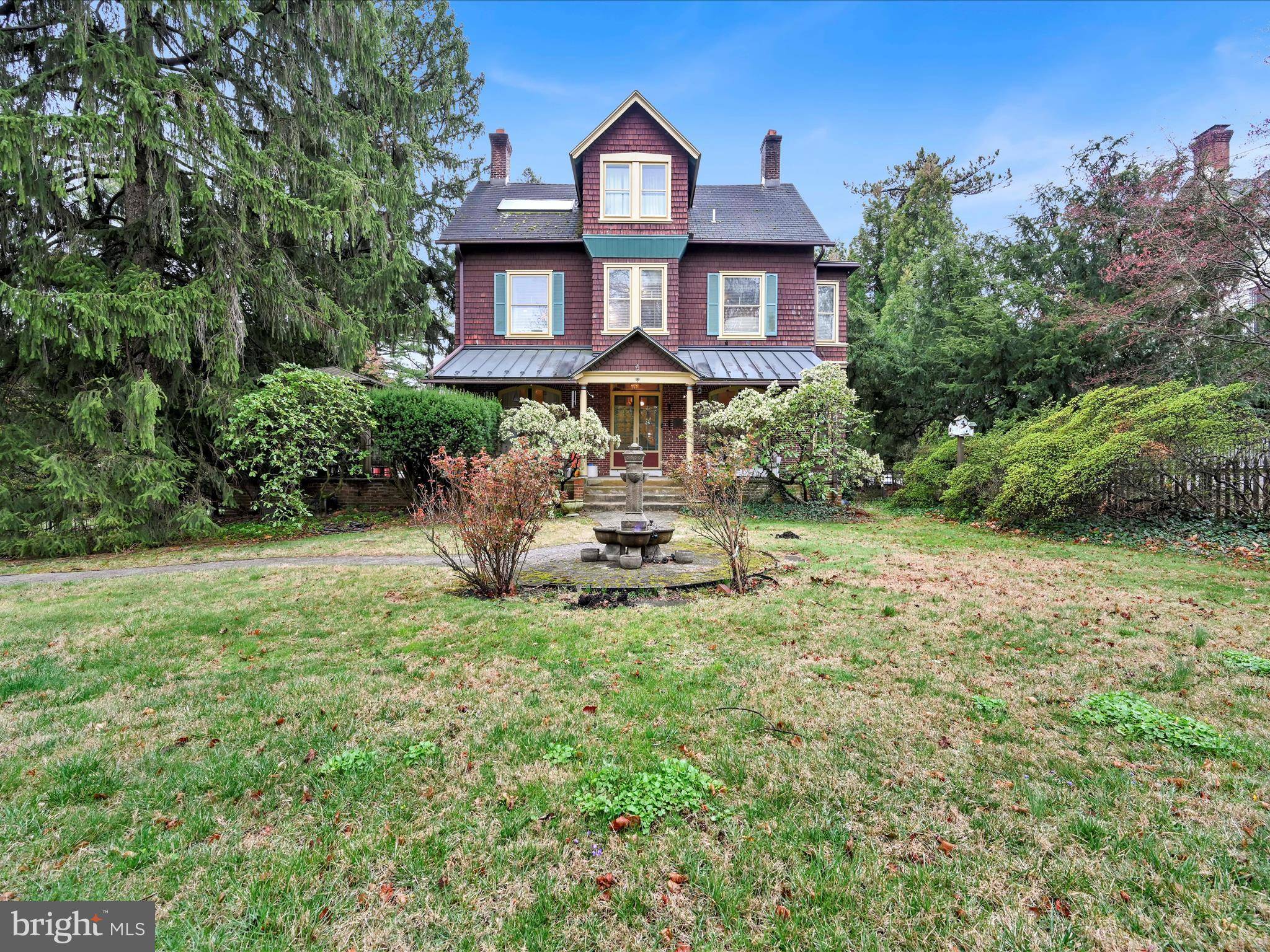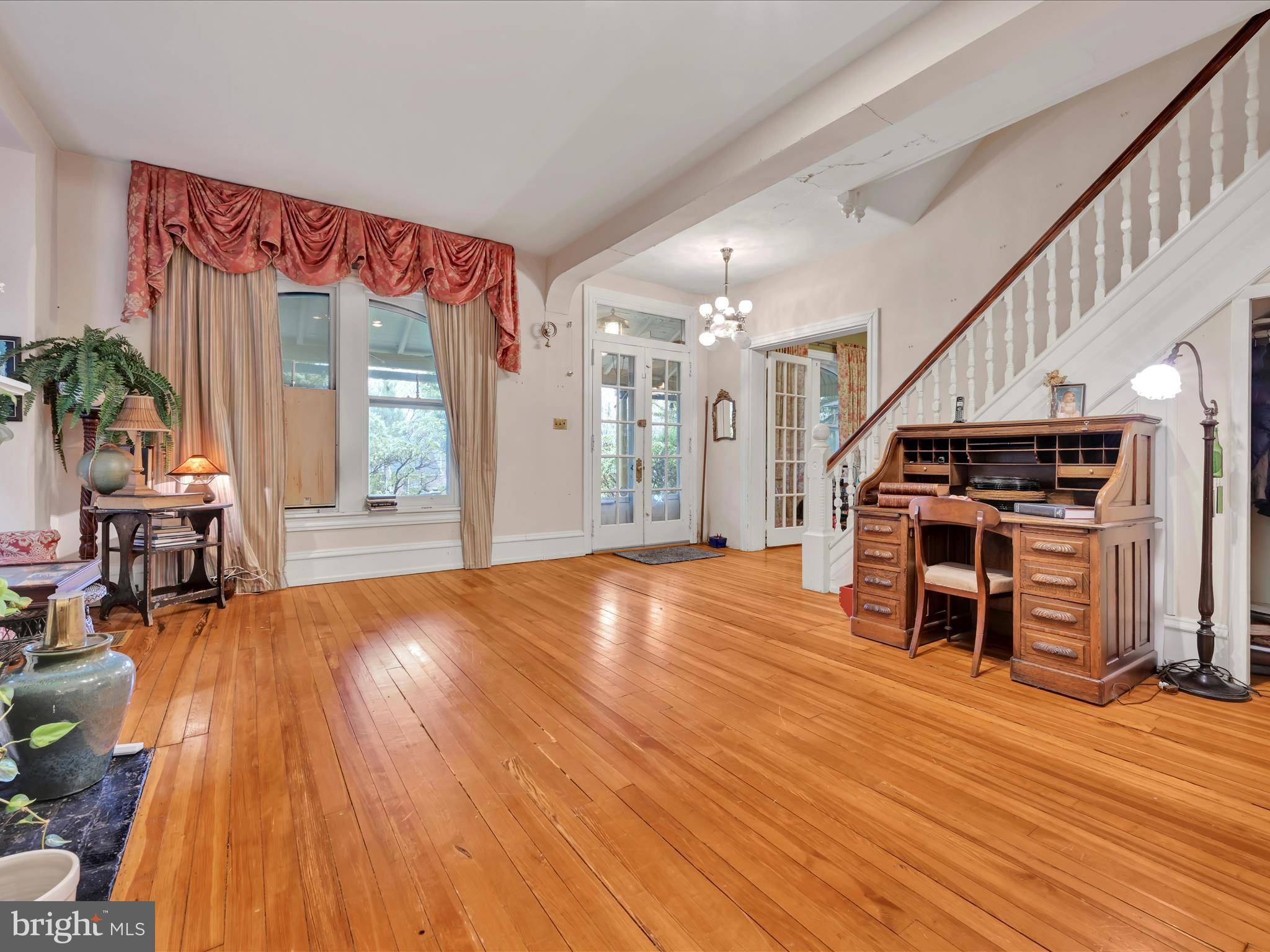Bought with Omar Whitfield • Long & Foster Real Estate, Inc.
$1,075,000
$1,299,000
17.2%For more information regarding the value of a property, please contact us for a free consultation.
4 Beds
3 Baths
4,362 SqFt
SOLD DATE : 06/30/2025
Key Details
Sold Price $1,075,000
Property Type Single Family Home
Sub Type Detached
Listing Status Sold
Purchase Type For Sale
Square Footage 4,362 sqft
Price per Sqft $246
Subdivision None Available
MLS Listing ID PACT2093536
Sold Date 06/30/25
Style Traditional,Victorian
Bedrooms 4
Full Baths 3
HOA Y/N N
Abv Grd Liv Area 4,362
Year Built 1887
Available Date 2025-04-07
Annual Tax Amount $13,475
Tax Year 2024
Lot Size 0.992 Acres
Acres 0.99
Lot Dimensions 0.00 x 0.00
Property Sub-Type Detached
Source BRIGHT
Property Description
Welcome to this Victorian Beauty surrounded by gorgeous gardens known as 1420 Pennsylvania Avenue in the Tredyffrin-Easttown School District. This property is nestled on a quiet street, but It is only a short walk to the R-5 train to Center City, local shopping and the Upper Main Line YMCA. This stately home features 11+ rooms on 1+ acre (which includes another parcel 43-10J-0133 that is included in the sale of this property). This home features majestic eleven-foot first floor ceilings on the first floor along with an Entertainment/Family room with access to terrace, high hats, a chandelier and gas fireplace, Living Room with Gas Fireplace and Bay Window. The Dining Room has access to outside and another Gas Fireplace. Cherry Cabinets are in the kitchen with a large center island, subzero refrigerator, high hats and a copper sink. Off of the kitchen is a Main Floor Large Laundry /Work out Room and Mud Room.
Take the main staircase or back staircase to 2nd Floor that features 4 bedrooms and 2 full baths. 3rd floor in-law/au pair suite with a Living Area, a Bedroom, a Storage Room (or 2nd bedroom) a full bathroom and 2nd full kitchen. There is a brand-new whole house generator, new stove, hardwood floors throughout the house and professionally landscaped gardens with a pond. Make an appointment to see all this Unique Home has to offer.
Location
State PA
County Chester
Area Tredyffrin Twp (10343)
Zoning RESIDENTIAL
Rooms
Other Rooms Living Room, Dining Room, Primary Bedroom, Bedroom 2, Bedroom 3, Bedroom 4, Kitchen, Family Room, Other, Bathroom 1
Basement Full
Interior
Interior Features 2nd Kitchen, Butlers Pantry, Kitchen - Eat-In, Bathroom - Stall Shower, Formal/Separate Dining Room, Wood Floors
Hot Water Natural Gas
Cooling Central A/C
Flooring Hardwood, Carpet, Tile/Brick
Fireplaces Number 3
Fireplaces Type Gas/Propane
Equipment Built-In Microwave, Dishwasher, Oven/Range - Gas
Fireplace Y
Appliance Built-In Microwave, Dishwasher, Oven/Range - Gas
Heat Source Natural Gas
Laundry Main Floor
Exterior
Exterior Feature Patio(s), Porch(es), Roof
Parking Features Garage - Front Entry
Garage Spaces 7.0
Water Access N
Roof Type Pitched,Shingle
Accessibility None
Porch Patio(s), Porch(es), Roof
Total Parking Spaces 7
Garage Y
Building
Story 3
Foundation Block
Sewer Public Sewer
Water Public
Architectural Style Traditional, Victorian
Level or Stories 3
Additional Building Above Grade, Below Grade
New Construction N
Schools
School District Tredyffrin-Easttown
Others
Senior Community No
Tax ID 43-10J-0131
Ownership Fee Simple
SqFt Source Assessor
Security Features Security System
Acceptable Financing Cash, Conventional
Horse Property N
Listing Terms Cash, Conventional
Financing Cash,Conventional
Special Listing Condition Standard
Read Less Info
Want to know what your home might be worth? Contact us for a FREE valuation!

Our team is ready to help you sell your home for the highest possible price ASAP

Find out why customers are choosing LPT Realty to meet their real estate needs
Learn More About LPT Realty






