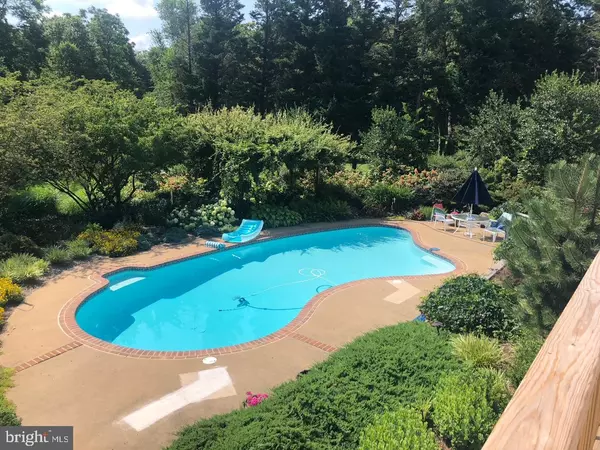Bought with Joseph A. Dedekind • EXP Realty, LLC
$850,000
$775,000
9.7%For more information regarding the value of a property, please contact us for a free consultation.
6 Beds
4 Baths
2,442 SqFt
SOLD DATE : 05/24/2023
Key Details
Sold Price $850,000
Property Type Single Family Home
Sub Type Detached
Listing Status Sold
Purchase Type For Sale
Square Footage 2,442 sqft
Price per Sqft $348
MLS Listing ID VAPW2049500
Sold Date 05/24/23
Style Ranch/Rambler
Bedrooms 6
Full Baths 4
HOA Y/N N
Abv Grd Liv Area 2,442
Year Built 1985
Available Date 2023-05-26
Annual Tax Amount $7,248
Tax Year 2022
Lot Size 1.904 Acres
Acres 1.9
Property Sub-Type Detached
Source BRIGHT
Property Description
COMING SOON! A true winner! Beautiful custom 6 bedroom and 4 full bath home sitting on just under 2 beautifully manicured acres, NO HOA, and an in ground saltwater pool! More photos coming. Everything has been extremely well maintained and in immaculate condition. As you enter the home, the foyer opens to the living and dining room. From here, you enter the beautiful family room and kitchen areas. Oversized windows provide plenty of natural light throughout and views of the extensive landscape to include a koi pond and swimming pool. Hardwood floors on the main level along with a wood burning stove. The kitchen is stunning with white cabinets, subway tile backsplash, and high end stainless steel appliances. The induction range is Thermador. The kitchen island and countertops are quartz. You can access the oversized 2 car garage from the kitchen and find a large pantry! The garage also has an additional storage room below. The main level has 4 bedrooms in total. This includes the main level owner's suite! The owner's suite has a large walk-in closet, gas fireplace, built in shelving, and full bath. The bathroom has heated floors, double vanity with granite tops, soaking tub, and a large tiled shower. The basement is fully finished with a walk-out exit to the backyard and pool! The basement has 2 bedrooms and a full bathroom along with a rec-room for entertainment. From the basement, you also have access to the tiled pool room! This is a must see and very rare opportunity. ;-)
Location
State VA
County Prince William
Zoning A1
Rooms
Basement Fully Finished
Main Level Bedrooms 4
Interior
Interior Features Breakfast Area, Built-Ins, Ceiling Fan(s), Dining Area, Entry Level Bedroom, Family Room Off Kitchen, Kitchen - Island, Kitchen - Gourmet, Pantry, Primary Bath(s), Stove - Wood, Upgraded Countertops, Walk-in Closet(s), Wood Floors
Hot Water Propane
Heating Forced Air, Heat Pump - Gas BackUp
Cooling Central A/C, Ductless/Mini-Split
Flooring Wood
Fireplaces Number 2
Fireplaces Type Free Standing, Wood
Equipment Built-In Microwave, Cooktop, Dishwasher, Dryer, Washer, Extra Refrigerator/Freezer, Humidifier, Icemaker, Oven - Wall, Refrigerator, Stainless Steel Appliances, Water Heater
Fireplace Y
Appliance Built-In Microwave, Cooktop, Dishwasher, Dryer, Washer, Extra Refrigerator/Freezer, Humidifier, Icemaker, Oven - Wall, Refrigerator, Stainless Steel Appliances, Water Heater
Heat Source Propane - Owned
Laundry Has Laundry
Exterior
Exterior Feature Patio(s), Deck(s)
Parking Features Inside Access, Oversized
Garage Spaces 12.0
Pool Saltwater, In Ground
Water Access N
Roof Type Architectural Shingle
Accessibility None
Porch Patio(s), Deck(s)
Attached Garage 2
Total Parking Spaces 12
Garage Y
Building
Lot Description Landscaping, Premium, Private, Secluded, Vegetation Planting
Story 2
Foundation Other
Sewer On Site Septic
Water Well
Architectural Style Ranch/Rambler
Level or Stories 2
Additional Building Above Grade, Below Grade
New Construction N
Schools
Elementary Schools Gravely
Middle Schools Bull Run
High Schools Battlefield
School District Prince William County Public Schools
Others
Senior Community No
Tax ID 7399-47-7830
Ownership Fee Simple
SqFt Source Assessor
Special Listing Condition Standard
Read Less Info
Want to know what your home might be worth? Contact us for a FREE valuation!

Our team is ready to help you sell your home for the highest possible price ASAP

Find out why customers are choosing LPT Realty to meet their real estate needs
Learn More About LPT Realty






