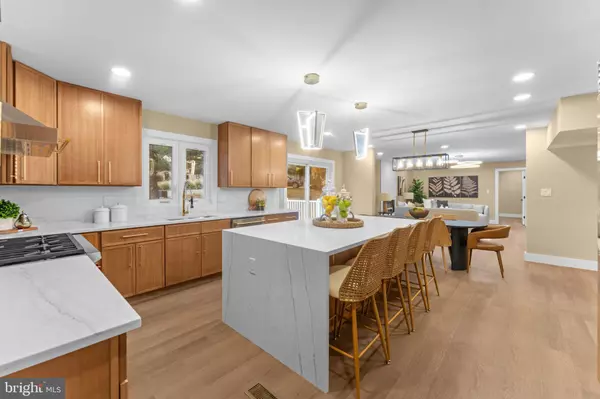
6 Beds
5 Baths
4,127 SqFt
6 Beds
5 Baths
4,127 SqFt
Open House
Sat Nov 15, 12:00pm - 2:00pm
Key Details
Property Type Single Family Home
Sub Type Detached
Listing Status Coming Soon
Purchase Type For Sale
Square Footage 4,127 sqft
Price per Sqft $410
Subdivision Hickory Hollow Forest
MLS Listing ID VAFX2278196
Style Colonial
Bedrooms 6
Full Baths 5
HOA Y/N N
Abv Grd Liv Area 2,727
Year Built 1986
Available Date 2025-11-13
Annual Tax Amount $13,507
Tax Year 2025
Lot Size 0.651 Acres
Acres 0.65
Property Sub-Type Detached
Source BRIGHT
Property Description
Stylish, sophisticated, and thoughtfully redesigned, this 6-bedroom, 5 bath luxury home offers elevated living with modern updates and timeless appeal.
The main level features a bright, open layout with a flexible bedroom or office space and an adjacent full bath—ideal for guests or a private work-from-home retreat. A formal dining room with expansive windows fills the space with natural light, while the gourmet kitchen impresses with top-of-the-line appliances, including a Sub-Zero refrigerator, custom cabinetry, a striking island, and an inviting eat-in breakfast area that opens to the deck.
Upstairs, you'll find four spacious bedrooms, including a serene primary suite with a spa-inspired bath and generous closet, plus a convenient upper-level laundry room.
The lower level expands the living space with a sixth bedroom and ensuite bath, a stylish, show-stopping media room, and a large recreation area with an additional laundry hookup for added flexibility.
Enjoy outdoor living on the brand-new deck, overlooking a peaceful backyard. The home features all-new windows and designer finishes throughout, creating a bright, modern atmosphere in every room.
Located minutes from Oakton Shopping Center with Giant, CVS, Starbucks, and restaurants, this home also offers excellent commuter convenience—just 3 miles to the Vienna Metro and close to I-66, I-495, and the Dulles Toll Road. Nearby amenities include a playground, library, and the Oakmont Recreation Center with an indoor pool, gym, mini-golf, driving range, and 9-hole golf course.
Within the award-winning Oakton Elementary, Thoreau Middle, and Oakton High School pyramid, this residence embodies modern elegance, everyday comfort, and an unbeatable Oakton location.
Location
State VA
County Fairfax
Zoning 111
Rooms
Other Rooms Living Room, Dining Room, Primary Bedroom, Bedroom 2, Bedroom 3, Bedroom 4, Bedroom 5, Kitchen, Family Room, Foyer, Recreation Room, Media Room, Bedroom 6, Primary Bathroom, Full Bath
Basement Full, Fully Finished
Main Level Bedrooms 1
Interior
Interior Features Attic, Bathroom - Tub Shower, Bathroom - Walk-In Shower, Breakfast Area, Ceiling Fan(s), Crown Moldings, Dining Area, Family Room Off Kitchen, Floor Plan - Traditional, Formal/Separate Dining Room, Kitchen - Island, Primary Bath(s), Recessed Lighting, Skylight(s), Walk-in Closet(s), Wood Floors, Bathroom - Soaking Tub
Hot Water Natural Gas
Heating Forced Air
Cooling Ceiling Fan(s), Central A/C
Flooring Wood, Tile/Brick
Fireplaces Number 1
Fireplaces Type Electric
Equipment Dishwasher, Disposal, Microwave, Refrigerator, Stove
Fireplace Y
Window Features Double Hung,Sliding
Appliance Dishwasher, Disposal, Microwave, Refrigerator, Stove
Heat Source Natural Gas
Laundry Main Floor, Lower Floor
Exterior
Parking Features Garage - Rear Entry, Inside Access
Garage Spaces 2.0
Water Access N
Roof Type Wood,Shingle
Accessibility None
Attached Garage 2
Total Parking Spaces 2
Garage Y
Building
Story 3
Foundation Slab
Above Ground Finished SqFt 2727
Sewer Public Sewer
Water Public
Architectural Style Colonial
Level or Stories 3
Additional Building Above Grade, Below Grade
New Construction N
Schools
Elementary Schools Oakton
Middle Schools Thoreau
High Schools Oakton
School District Fairfax County Public Schools
Others
Senior Community No
Tax ID 0374 19 0003
Ownership Fee Simple
SqFt Source 4127
Acceptable Financing Cash, VA, FHA, Conventional
Listing Terms Cash, VA, FHA, Conventional
Financing Cash,VA,FHA,Conventional
Special Listing Condition Standard


Find out why customers are choosing LPT Realty to meet their real estate needs
Learn More About LPT Realty






