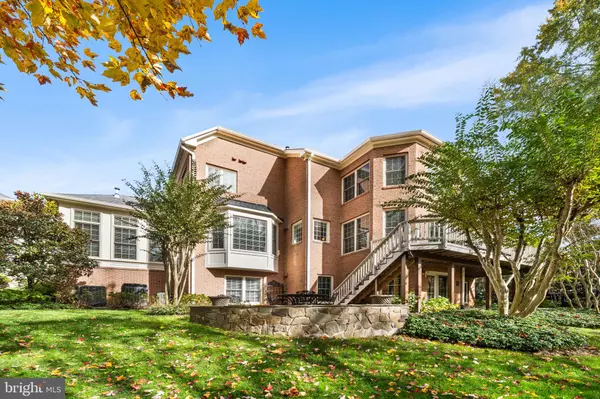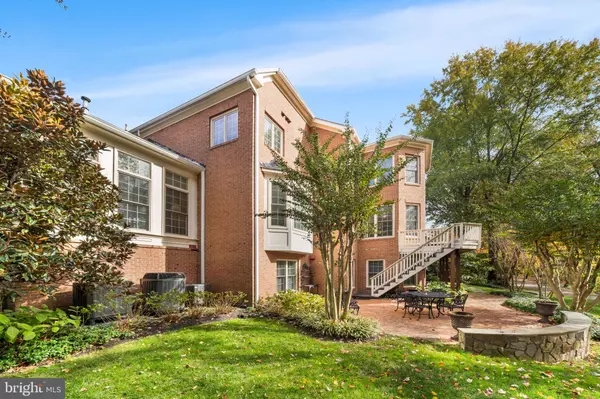
6 Beds
6 Baths
6,071 SqFt
6 Beds
6 Baths
6,071 SqFt
Open House
Sun Nov 16, 1:00pm - 4:00pm
Key Details
Property Type Single Family Home
Sub Type Detached
Listing Status Coming Soon
Purchase Type For Sale
Square Footage 6,071 sqft
Price per Sqft $328
Subdivision Farrcroft
MLS Listing ID VAFC2007372
Style Colonial,Georgian
Bedrooms 6
Full Baths 5
Half Baths 1
HOA Fees $303/mo
HOA Y/N Y
Abv Grd Liv Area 4,610
Year Built 1999
Available Date 2025-11-16
Annual Tax Amount $14,955
Tax Year 2025
Lot Size 9,156 Sqft
Acres 0.21
Property Sub-Type Detached
Source BRIGHT
Property Description
Location
State VA
County Fairfax City
Zoning PD-M
Rooms
Other Rooms Living Room, Dining Room, Primary Bedroom, Bedroom 2, Bedroom 3, Bedroom 4, Bedroom 5, Kitchen, Family Room, Library, Foyer, Breakfast Room, Sun/Florida Room, Office, Recreation Room, Storage Room, Bedroom 6, Primary Bathroom, Full Bath, Half Bath
Basement Walkout Level, Daylight, Full, Improved, Rear Entrance, Space For Rooms
Interior
Hot Water Natural Gas
Heating Forced Air
Cooling Central A/C, Ceiling Fan(s), Zoned
Flooring Hardwood, Ceramic Tile, Carpet, Heated
Fireplaces Number 3
Fireplaces Type Gas/Propane
Fireplace Y
Heat Source Natural Gas
Laundry Has Laundry, Main Floor
Exterior
Exterior Feature Patio(s), Porch(es), Deck(s)
Parking Features Garage - Front Entry, Built In, Additional Storage Area
Garage Spaces 4.0
Amenities Available Gated Community, Club House, Jog/Walk Path, Meeting Room, Party Room, Pool - Outdoor, Tot Lots/Playground
Water Access N
View Garden/Lawn, Trees/Woods, Scenic Vista
Roof Type Architectural Shingle
Accessibility None
Porch Patio(s), Porch(es), Deck(s)
Attached Garage 2
Total Parking Spaces 4
Garage Y
Building
Lot Description Cul-de-sac, Backs to Trees, Landscaping, No Thru Street, Premium
Story 3
Foundation Brick/Mortar, Concrete Perimeter
Above Ground Finished SqFt 4610
Sewer Public Sewer
Water Public
Architectural Style Colonial, Georgian
Level or Stories 3
Additional Building Above Grade, Below Grade
Structure Type 2 Story Ceilings,9'+ Ceilings,Tray Ceilings,Vaulted Ceilings
New Construction N
Schools
Elementary Schools Daniels Run
Middle Schools Katherine Johnson
High Schools Fairfax
School District Fairfax County Public Schools
Others
HOA Fee Include Common Area Maintenance,Management,Pool(s),Recreation Facility,Security Gate
Senior Community No
Tax ID 57 4 02 01 037
Ownership Fee Simple
SqFt Source 6071
Security Features Security System
Acceptable Financing Cash, Conventional, VA, FHA
Listing Terms Cash, Conventional, VA, FHA
Financing Cash,Conventional,VA,FHA
Special Listing Condition Standard


Find out why customers are choosing LPT Realty to meet their real estate needs
Learn More About LPT Realty






