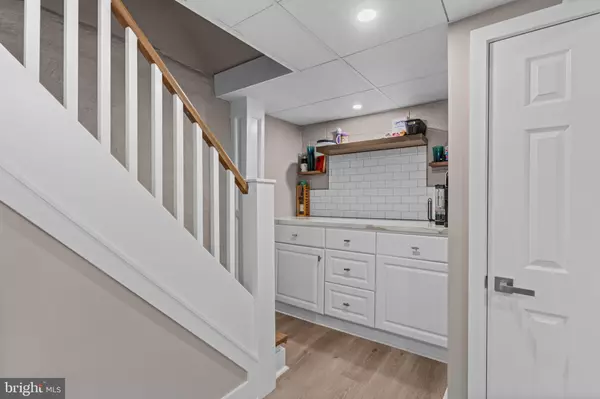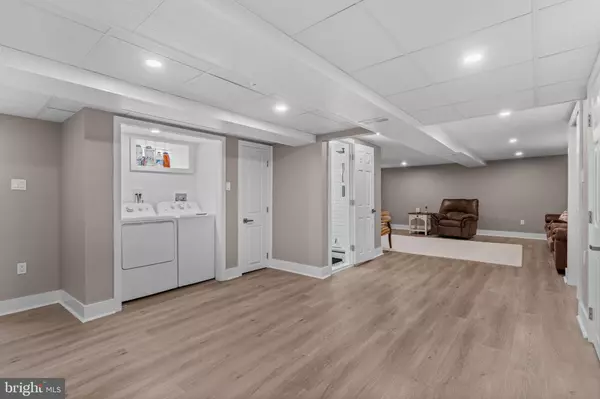
3 Beds
2 Baths
1,756 SqFt
3 Beds
2 Baths
1,756 SqFt
Open House
Sun Nov 09, 1:00pm - 4:00pm
Key Details
Property Type Single Family Home, Townhouse
Sub Type Twin/Semi-Detached
Listing Status Active
Purchase Type For Sale
Square Footage 1,756 sqft
Price per Sqft $242
Subdivision Torresdale (West)
MLS Listing ID PAPH2555842
Style Ranch/Rambler
Bedrooms 3
Full Baths 2
HOA Y/N N
Abv Grd Liv Area 1,056
Year Built 1955
Annual Tax Amount $4,412
Tax Year 2025
Lot Size 5,421 Sqft
Acres 0.12
Lot Dimensions 37.00 x 164.00
Property Sub-Type Twin/Semi-Detached
Source BRIGHT
Property Description
Step inside to an inviting open-concept living and dining area, where warm, modern flooring, custom trim, and a stylish accent wall create a seamless flow. This space leads directly into a gourmet kitchen, which boasts timeless white cabinets, sleek granite countertops, a chic subway tile backsplash, and a full suite of stainless steel appliances, including a NEW refrigerator.
Down the hall, three spacious bedrooms offer quiet comfort, including a primary bedroom with ample room for large furniture. The main bathroom is elegantly appointed with a sophisticated, tumbled marble-style finish. What's more, a NEWLY ADDED rear exit door with steps provides convenient, direct access to the backyard: a feature not available in the home's prior configuration.
Discover a truly exceptional finished basement, designed as the ultimate private retreat. This expansive area is perfect for a game room, home theater, or gym and features a custom coffee bar with quartz counters, a dedicated laundry area, and a breathtaking full bathroom with classic white subway tile and a modern frameless glass shower. Even better, its walk-in entrance is directly accessible from the BRAND NEW driveway, conveniently located right next to the garage with BRAND NEW garage door!
The transformation continues outside, where the property has been upgraded for maximum curb appeal, privacy, and security. A NEW black fence with privacy curtains fully encloses the spacious backyard, creating a perfect setting for entertaining.
The current owners spared no expense, providing total peace of mind with a "new home" feel. Enjoy the confidence of knowing that nearly every major component has been upgraded within the last 14 months. This includes critical core systems like a BRAND-NEW HVAC system, a NEW thermostat, and NEW outside electric. Even security and convenience were addressed with NEW outside security cameras.
This is more than a renovation; it's a fresh start. All the hard work has been done, and all that's left is for you to move in. Don't miss this incredible, turnkey property! Schedule your private showing today!
Location
State PA
County Philadelphia
Area 19154 (19154)
Zoning RSA2
Rooms
Basement Fully Finished, Outside Entrance, Side Entrance, Walkout Level, Daylight, Full
Main Level Bedrooms 3
Interior
Hot Water Natural Gas
Heating Central
Cooling Central A/C
Inclusions Washer, Dryer, Refrigerator. "As is, no additional monetary value."
Fireplace N
Heat Source Natural Gas
Exterior
Parking Features Garage - Side Entry, Garage Door Opener
Garage Spaces 1.0
Water Access N
Accessibility None
Attached Garage 1
Total Parking Spaces 1
Garage Y
Building
Story 1
Foundation Block
Above Ground Finished SqFt 1056
Sewer Public Sewer
Water Public
Architectural Style Ranch/Rambler
Level or Stories 1
Additional Building Above Grade, Below Grade
New Construction N
Schools
High Schools George Washington
School District Philadelphia City
Others
Senior Community No
Tax ID 662305600
Ownership Fee Simple
SqFt Source 1756
Acceptable Financing Cash, Conventional, FHA, VA
Listing Terms Cash, Conventional, FHA, VA
Financing Cash,Conventional,FHA,VA
Special Listing Condition Standard


Find out why customers are choosing LPT Realty to meet their real estate needs
Learn More About LPT Realty






