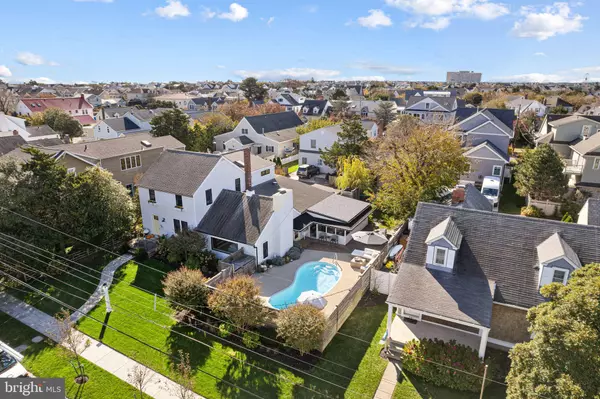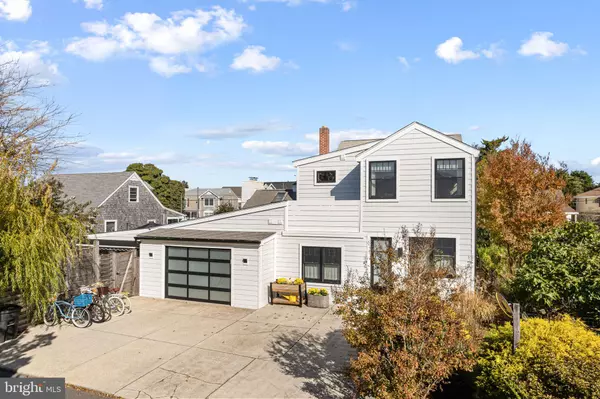
5 Beds
3 Baths
2,312 SqFt
5 Beds
3 Baths
2,312 SqFt
Key Details
Property Type Single Family Home
Sub Type Detached
Listing Status Coming Soon
Purchase Type For Sale
Square Footage 2,312 sqft
Price per Sqft $1,295
Subdivision Gardens
MLS Listing ID NJCM2006342
Style Traditional
Bedrooms 5
Full Baths 2
Half Baths 1
HOA Y/N N
Abv Grd Liv Area 2,312
Year Built 1932
Available Date 2025-12-01
Annual Tax Amount $7,977
Tax Year 2025
Lot Size 7,548 Sqft
Acres 0.17
Lot Dimensions 74.00 x 102.00
Property Sub-Type Detached
Source BRIGHT
Property Description
74' x 103' Lot | 4 Bedrooms | 2.5 Baths | Pool | 2 Blocks from the Beach
Welcome to your dream shore retreat! Nestled on a wide, tree-lined street of single-family homes, just two blocks from the beach, this beautifully remodeled Ocean City residence offers the perfect blend of luxury, comfort, and coastal charm.
Step inside to find 4 spacious bedrooms and 2.5 designer baths, featuring high-end finishes throughout. The gourmet kitchen is a chef's delight, complete with premium appliances, elegant cabinetry, and stone countertops.
The family room with a cozy fireplace opens seamlessly to your own private backyard oasis — an in-ground pool, sunroom, and outdoor shower with changing room make this home ideal for entertaining or relaxing after a day at the beach.
Other highlights include:
Gas hot water baseboard heat and two-zone central air for year-round comfort
All hardwood floors throughout
Detached two-car garage off the alley with a driveway for three additional cars
Spacious 74' x 103' lot offering rare outdoor space in Ocean City
Enjoy the best of island living in this turnkey home, thoughtfully designed with attention to every detail. Whether as a full-time residence or a coastal getaway, this property delivers the quintessential Ocean City lifestyle — luxury, location, and leisure all in one.
📍 Don't miss this rare opportunity! Schedule your private tour today.
Location
State NJ
County Cape May
Area Ocean City City (20508)
Zoning R-1
Rooms
Main Level Bedrooms 1
Interior
Interior Features Bathroom - Walk-In Shower, Breakfast Area, Built-Ins, Combination Dining/Living, Floor Plan - Open, Kitchen - Gourmet, Sprinkler System, Wood Floors
Hot Water Natural Gas
Heating Baseboard - Hot Water
Cooling Central A/C
Fireplaces Number 1
Inclusions Furnished
Equipment Commercial Range, Dishwasher, Disposal, Dryer, Extra Refrigerator/Freezer, Oven/Range - Gas, Range Hood, Stainless Steel Appliances, Washer
Furnishings Yes
Fireplace Y
Window Features Energy Efficient
Appliance Commercial Range, Dishwasher, Disposal, Dryer, Extra Refrigerator/Freezer, Oven/Range - Gas, Range Hood, Stainless Steel Appliances, Washer
Heat Source Natural Gas
Laundry Main Floor
Exterior
Exterior Feature Patio(s), Porch(es), Screened, Terrace
Parking Features Garage - Rear Entry, Garage Door Opener, Additional Storage Area
Garage Spaces 5.0
Pool Heated, Vinyl
Water Access N
Accessibility >84\" Garage Door
Porch Patio(s), Porch(es), Screened, Terrace
Attached Garage 2
Total Parking Spaces 5
Garage Y
Building
Lot Description Private, SideYard(s)
Story 2
Foundation Crawl Space
Above Ground Finished SqFt 2312
Sewer Public Sewer
Water Community
Architectural Style Traditional
Level or Stories 2
Additional Building Above Grade, Below Grade
New Construction N
Schools
Elementary Schools Ocean City
Middle Schools Ocean City Intermediate M.S.
High Schools Ocean City H.S.
School District Ocean City Schools
Others
Pets Allowed Y
Senior Community No
Tax ID 08-00070 21-00011
Ownership Fee Simple
SqFt Source 2312
Acceptable Financing Cash, Conventional, FHA, VA
Horse Property N
Listing Terms Cash, Conventional, FHA, VA
Financing Cash,Conventional,FHA,VA
Special Listing Condition Standard
Pets Allowed No Pet Restrictions


Find out why customers are choosing LPT Realty to meet their real estate needs
Learn More About LPT Realty






