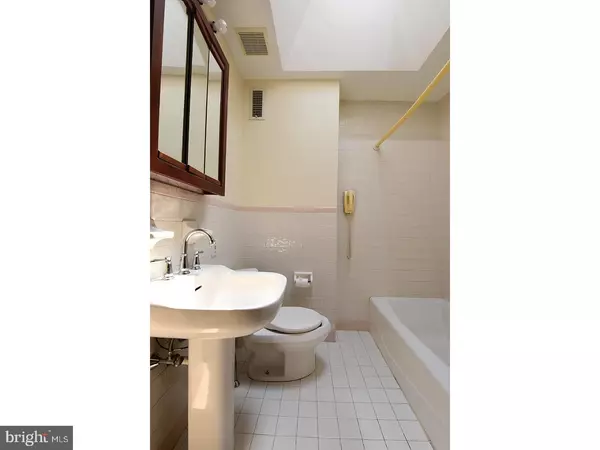
2 Beds
2 Baths
1,440 SqFt
2 Beds
2 Baths
1,440 SqFt
Key Details
Property Type Townhouse
Sub Type Interior Row/Townhouse
Listing Status Active
Purchase Type For Sale
Square Footage 1,440 sqft
Price per Sqft $239
Subdivision Lower Moyamensing
MLS Listing ID PAPH2554074
Style Straight Thru
Bedrooms 2
Full Baths 1
Half Baths 1
HOA Y/N N
Abv Grd Liv Area 1,440
Year Built 1960
Annual Tax Amount $4,577
Tax Year 2025
Property Sub-Type Interior Row/Townhouse
Source BRIGHT
Property Description
Location
State PA
County Philadelphia
Area 19148 (19148)
Zoning RSA5
Direction North
Rooms
Other Rooms Living Room, Bedroom 2, Kitchen, Bedroom 1, Bathroom 1, Half Bath
Basement Fully Finished
Interior
Hot Water Natural Gas
Heating Forced Air
Cooling Central A/C
Flooring Hardwood, Ceramic Tile
Fireplace N
Heat Source Natural Gas
Laundry Basement, Hookup
Exterior
Exterior Feature Deck(s), Brick, Patio(s), Porch(es), Roof
Utilities Available Cable TV Available
Water Access N
Roof Type Flat
Accessibility None
Porch Deck(s), Brick, Patio(s), Porch(es), Roof
Garage N
Building
Story 2
Foundation Brick/Mortar
Above Ground Finished SqFt 1440
Sewer Public Sewer
Water Public
Architectural Style Straight Thru
Level or Stories 2
Additional Building Above Grade, Below Grade
Structure Type Brick,9'+ Ceilings,Dry Wall,Plaster Walls
New Construction N
Schools
School District Philadelphia City
Others
Senior Community No
Tax ID 395044400
Ownership Other
SqFt Source 1440
Acceptable Financing Cash, Conventional, FHA, Negotiable, VA
Listing Terms Cash, Conventional, FHA, Negotiable, VA
Financing Cash,Conventional,FHA,Negotiable,VA
Special Listing Condition Standard


Find out why customers are choosing LPT Realty to meet their real estate needs
Learn More About LPT Realty






