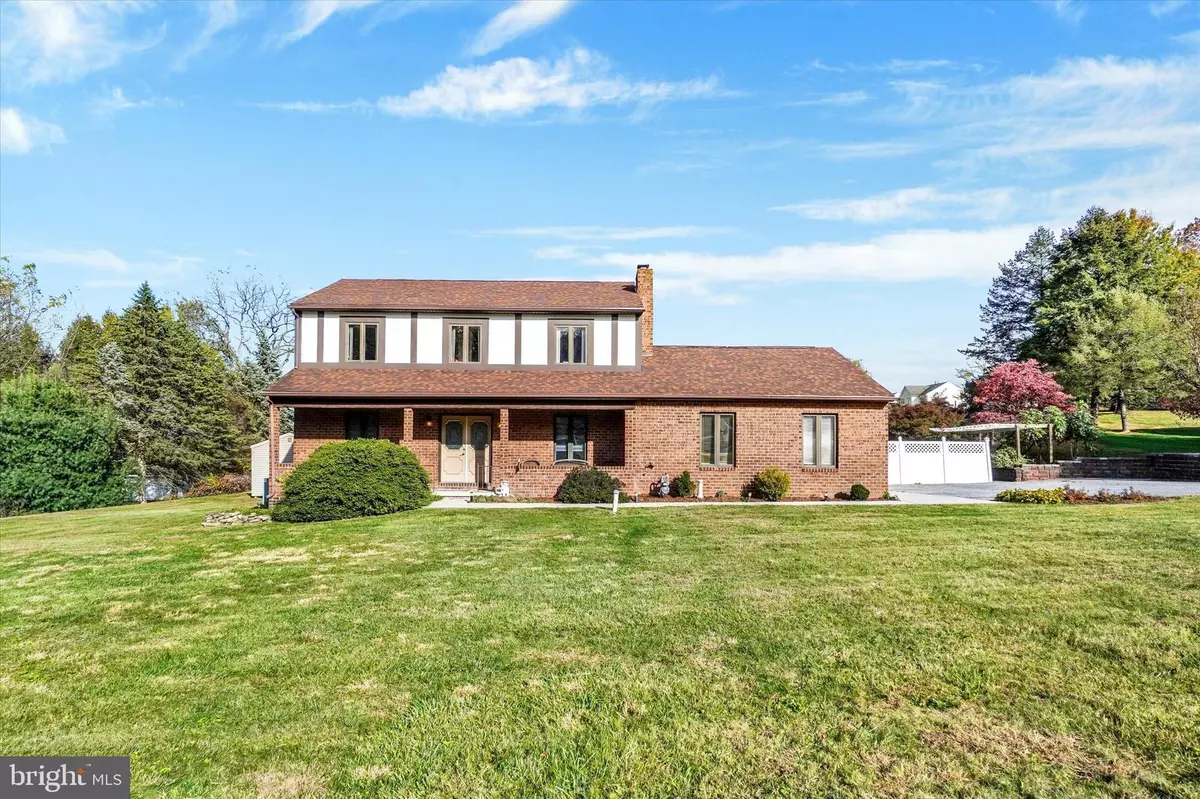
3 Beds
3 Baths
2,006 SqFt
3 Beds
3 Baths
2,006 SqFt
Key Details
Property Type Single Family Home
Sub Type Detached
Listing Status Coming Soon
Purchase Type For Sale
Square Footage 2,006 sqft
Price per Sqft $206
Subdivision Cranberry Farms
MLS Listing ID PAYK2092812
Style Colonial
Bedrooms 3
Full Baths 2
Half Baths 1
HOA Y/N N
Abv Grd Liv Area 2,006
Year Built 1989
Available Date 2025-11-07
Annual Tax Amount $6,323
Tax Year 2024
Lot Size 1.100 Acres
Acres 1.1
Property Sub-Type Detached
Source BRIGHT
Property Description
Step inside to find gleaming hardwood floors that extend into a recently remodeled custom kitchen featuring ceiling-height, soft-close cabinetry, bright Calacatta Quartz countertops, and an incredibly handy pot filler above the range. This classically constructed colonial includes 3 bedrooms and 2.5 baths, highlighted by a sizeable primary suite with full bath and walk in closet.
Enjoy your morning coffee or entertain guests on your private covered patio overlooking picturesque, wide-open farmland views. A large bonus room/mudroom and main floor laundry room add convenience as well as versatile space for your individual lifestyle. For additional peace of mind and energy efficiency, nine windows and a large patio door were replaced just last year! The oversized 2-car garage provides plenty of room for larger vehicles and a new extra large shed in the back yard completes all your storage needs. Natural gas and public water are available and on-site providing multiple utility options. This home is an absolute must-see! Schedule your showing today.
Location
State PA
County York
Area Windsor Twp (15253)
Zoning LOW DENSITY RESIDENTIAL
Rooms
Basement Partial, Fully Finished
Interior
Hot Water Electric
Heating Heat Pump - Oil BackUp
Cooling Central A/C
Flooring Ceramic Tile, Hardwood
Fireplaces Number 1
Inclusions Shed, Washer, Dryer, Stainless Steel Refrigerator, Dishwasher, Pool Table
Equipment Dishwasher, Dryer, Range Hood, Stove, Refrigerator, Washer
Fireplace Y
Appliance Dishwasher, Dryer, Range Hood, Stove, Refrigerator, Washer
Heat Source Electric, Oil
Laundry Main Floor
Exterior
Parking Features Garage - Side Entry, Garage Door Opener, Oversized
Garage Spaces 8.0
Water Access N
Accessibility None
Attached Garage 2
Total Parking Spaces 8
Garage Y
Building
Story 2
Foundation Block
Above Ground Finished SqFt 2006
Sewer Public Sewer
Water Well
Architectural Style Colonial
Level or Stories 2
Additional Building Above Grade, Below Grade
New Construction N
Schools
Elementary Schools Locust Grove
High Schools Red Lion Area Senior
School District Red Lion Area
Others
Senior Community No
Tax ID 53-000-IK-0095-W0-00000
Ownership Fee Simple
SqFt Source 2006
Acceptable Financing Cash, Conventional
Listing Terms Cash, Conventional
Financing Cash,Conventional
Special Listing Condition Standard


Find out why customers are choosing LPT Realty to meet their real estate needs
Learn More About LPT Realty






