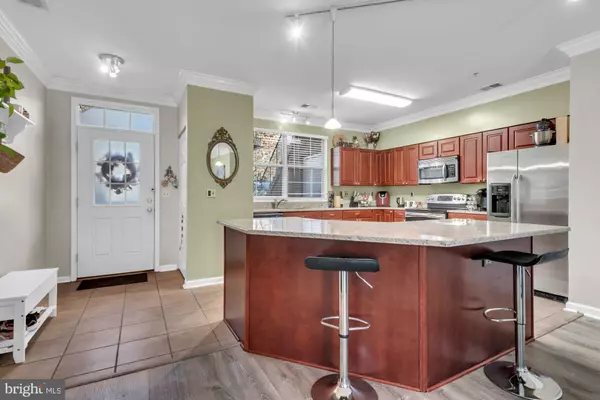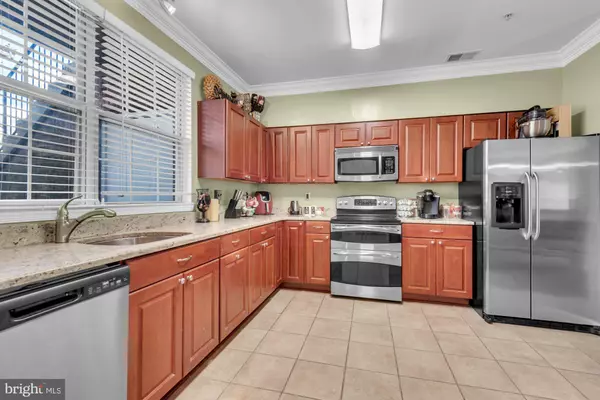
2 Beds
2 Baths
1,198 SqFt
2 Beds
2 Baths
1,198 SqFt
Key Details
Property Type Condo
Sub Type Condo/Co-op
Listing Status Active
Purchase Type For Sale
Square Footage 1,198 sqft
Price per Sqft $237
Subdivision Sycamore Mews
MLS Listing ID MDAA2128772
Style Colonial
Bedrooms 2
Full Baths 2
Condo Fees $275/mo
HOA Y/N N
Abv Grd Liv Area 1,198
Year Built 1997
Annual Tax Amount $3,119
Tax Year 2024
Property Sub-Type Condo/Co-op
Source BRIGHT
Property Description
The spacious primary suite includes a private en-suite bath, while the second bedroom is perfect for guests or a home office. Enjoy indoor-outdoor living with direct access to a fully fenced backyard from the main living space. Additional perks include an exterior storage closet and community pool within walking distance.
Perfectly located for easy commuting to Annapolis, Ft. Meade, Baltimore, and Washington, D.C., this home offers comfort, style, and convenience in one of Crofton's most sought-after neighborhoods.
Location
State MD
County Anne Arundel
Zoning R15
Rooms
Main Level Bedrooms 2
Interior
Interior Features Kitchen - Island, Floor Plan - Open
Hot Water Natural Gas
Heating Heat Pump(s)
Cooling Central A/C
Flooring Hardwood, Ceramic Tile, Partially Carpeted
Fireplace N
Heat Source Natural Gas
Laundry Dryer In Unit, Washer In Unit
Exterior
Garage Spaces 2.0
Parking On Site 2
Amenities Available Bike Trail, Common Grounds, Jog/Walk Path, Pool - Outdoor, Tot Lots/Playground
Water Access N
Accessibility None
Total Parking Spaces 2
Garage N
Building
Story 1
Foundation Slab
Above Ground Finished SqFt 1198
Sewer Public Sewer
Water Public
Architectural Style Colonial
Level or Stories 1
Additional Building Above Grade, Below Grade
New Construction N
Schools
School District Anne Arundel County Public Schools
Others
Pets Allowed Y
HOA Fee Include Common Area Maintenance,Lawn Maintenance,Management,Pool(s),Trash,Water
Senior Community No
Tax ID 020275090097351
Ownership Condominium
SqFt Source 1198
Acceptable Financing Cash, Conventional, FHA, VA
Listing Terms Cash, Conventional, FHA, VA
Financing Cash,Conventional,FHA,VA
Special Listing Condition Standard
Pets Allowed Cats OK, Dogs OK
Virtual Tour https://1961-pawlet-drive.romeosantosre.com


Find out why customers are choosing LPT Realty to meet their real estate needs
Learn More About LPT Realty






