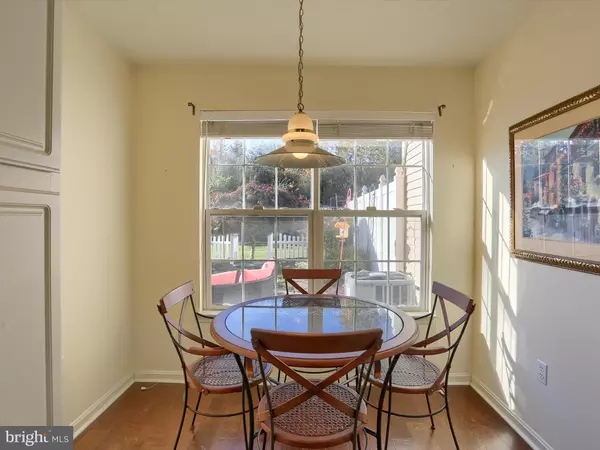
3 Beds
3 Baths
1,548 SqFt
3 Beds
3 Baths
1,548 SqFt
Key Details
Property Type Townhouse
Sub Type Interior Row/Townhouse
Listing Status Coming Soon
Purchase Type For Sale
Square Footage 1,548 sqft
Price per Sqft $167
Subdivision Townes At Springford
MLS Listing ID PADA2051080
Style Traditional
Bedrooms 3
Full Baths 2
Half Baths 1
HOA Fees $126/mo
HOA Y/N Y
Abv Grd Liv Area 1,548
Year Built 2000
Available Date 2025-10-31
Annual Tax Amount $3,561
Tax Year 2025
Lot Size 2,178 Sqft
Acres 0.05
Property Sub-Type Interior Row/Townhouse
Source BRIGHT
Property Description
The first floor shines with beautiful, upgraded hardwood floors. For those cozy evenings, you'll love the corner fireplace that adds character and warmth to the main living area, and the chef-friendly kitchen features sleek granite countertops - perfect for entertaining.
🌳 Private Garden Sanctuary ! The real surprise? Your private, partially fenced patio with beautiful gardens! This serene outdoor living space is an unexpected luxury for townhome living, offering a peaceful retreat right outside your door. It's your chance for true tranquility! 🌸
Upstairs offers a seamless layout with three comfortable bedrooms and two full baths.
For maximum ease, the laundry is also located on the second floor! Plus, you'll enjoy the ease of garage parking.
Don't wait! This stylish haven with its rare private garden and desirable location will sell fast.
Location
State PA
County Dauphin
Area Lower Paxton Twp (14035)
Zoning RESIDENTIAL
Rooms
Other Rooms Dining Room, Primary Bedroom, Bedroom 2, Bedroom 3, Kitchen, Family Room, Foyer, Laundry, Bathroom 2, Bathroom 3, Primary Bathroom
Interior
Hot Water Natural Gas
Heating Forced Air
Cooling Central A/C
Fireplaces Number 1
Fireplace Y
Heat Source Natural Gas
Exterior
Exterior Feature Patio(s)
Parking Features Garage - Front Entry, Garage Door Opener, Inside Access
Garage Spaces 1.0
Fence Privacy
Water Access N
Accessibility None
Porch Patio(s)
Attached Garage 1
Total Parking Spaces 1
Garage Y
Building
Story 2
Foundation Slab
Above Ground Finished SqFt 1548
Sewer Public Sewer
Water Public
Architectural Style Traditional
Level or Stories 2
Additional Building Above Grade, Below Grade
New Construction N
Schools
Elementary Schools Paxtonia
Middle Schools Central Dauphin
High Schools Central Dauphin
School District Central Dauphin
Others
Senior Community No
Tax ID 35-128-048-000-0000
Ownership Fee Simple
SqFt Source 1548
Horse Property N
Special Listing Condition Standard


Find out why customers are choosing LPT Realty to meet their real estate needs
Learn More About LPT Realty






