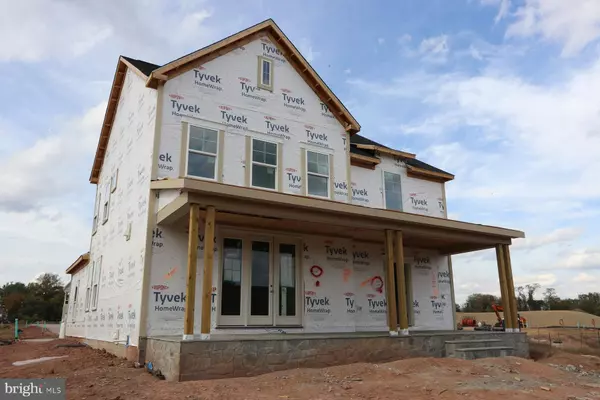
5 Beds
5 Baths
2,944 SqFt
5 Beds
5 Baths
2,944 SqFt
Key Details
Property Type Single Family Home
Sub Type Detached
Listing Status Active
Purchase Type For Sale
Square Footage 2,944 sqft
Price per Sqft $336
Subdivision None Available
MLS Listing ID MDMC2205764
Style Craftsman,Farmhouse/National Folk,Transitional
Bedrooms 5
Full Baths 4
Half Baths 1
HOA Fees $225/mo
HOA Y/N Y
Abv Grd Liv Area 2,144
Tax Year 2024
Lot Size 4,126 Sqft
Acres 0.09
Lot Dimensions 0.00 x 0.00
Property Sub-Type Detached
Source BRIGHT
Property Description
Now under construction! This stunning home features 5 bedrooms, 4.5 baths, and a 2-car rear-entry garage in the brand-new Ferry Crossing community.
The main level showcases a dramatic two-story foyer, a multi-gen suite with private bath and laundry, and an open-concept kitchen with quartz countertops, upgraded cabinetry, family room with tray ceiling and gas fireplace. Step outside to a full front porch overlooking the park.
Upstairs includes a spacious primary suite with dual walk-in closets, spa-style bath, plus two additional bedrooms, full bath, and laundry room.
The finished lower level offers a rec room with wet bar, guest suite with full bath, and extra storage.
Lawn care included in HOA. Estimated completion: December 2025.
Location
State MD
County Montgomery
Zoning RES
Rooms
Other Rooms Kitchen, Family Room
Basement Full, Fully Finished
Main Level Bedrooms 1
Interior
Interior Features Breakfast Area, Carpet, Efficiency, Family Room Off Kitchen, Floor Plan - Open, Kitchen - Eat-In, Kitchen - Island, Pantry, Upgraded Countertops, Walk-in Closet(s), Other
Hot Water 60+ Gallon Tank
Cooling Central A/C
Fireplaces Number 1
Equipment Cooktop, Dishwasher, Disposal, Energy Efficient Appliances, Oven/Range - Electric, Refrigerator, Washer/Dryer Hookups Only
Fireplace Y
Window Features Energy Efficient
Appliance Cooktop, Dishwasher, Disposal, Energy Efficient Appliances, Oven/Range - Electric, Refrigerator, Washer/Dryer Hookups Only
Heat Source Natural Gas
Laundry Upper Floor, Hookup
Exterior
Exterior Feature Porch(es)
Parking Features Garage - Rear Entry, Garage Door Opener, Other
Garage Spaces 2.0
Water Access N
Accessibility None
Porch Porch(es)
Attached Garage 2
Total Parking Spaces 2
Garage Y
Building
Lot Description Landscaping
Story 2
Foundation Concrete Perimeter
Above Ground Finished SqFt 2144
Sewer Public Sewer
Water Public
Architectural Style Craftsman, Farmhouse/National Folk, Transitional
Level or Stories 2
Additional Building Above Grade, Below Grade
New Construction Y
Schools
School District Montgomery County Public Schools
Others
HOA Fee Include Snow Removal,Lawn Maintenance,Common Area Maintenance,Lawn Care Front,Lawn Care Rear,Lawn Care Side
Senior Community No
Tax ID 160303892018
Ownership Fee Simple
SqFt Source 2944
Acceptable Financing Cash, Conventional, FHA, VA
Listing Terms Cash, Conventional, FHA, VA
Financing Cash,Conventional,FHA,VA
Special Listing Condition Standard
Virtual Tour https://app.higharc.com/demo/builders/midatlantic/walkthroughs/terrace?builderId=PRKjl1XRjbXNVbn6


Find out why customers are choosing LPT Realty to meet their real estate needs
Learn More About LPT Realty






