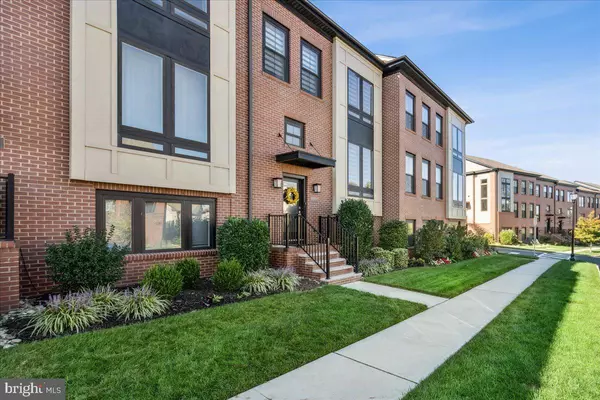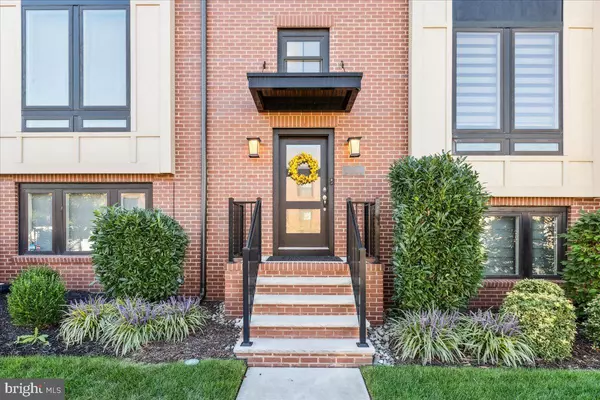
3 Beds
4 Baths
2,683 SqFt
3 Beds
4 Baths
2,683 SqFt
Open House
Sat Nov 01, 12:00pm - 3:00pm
Key Details
Property Type Townhouse
Sub Type Interior Row/Townhouse
Listing Status Active
Purchase Type For Sale
Square Footage 2,683 sqft
Price per Sqft $335
Subdivision Montgomery Crossing
MLS Listing ID NJSO2004966
Style Contemporary
Bedrooms 3
Full Baths 3
Half Baths 1
HOA Fees $229/mo
HOA Y/N Y
Abv Grd Liv Area 2,108
Year Built 2020
Annual Tax Amount $16,217
Tax Year 2024
Lot Size 2,614 Sqft
Acres 0.06
Lot Dimensions 0.00 x 0.00
Property Sub-Type Interior Row/Townhouse
Source BRIGHT
Property Description
Luxury, location, and low-maintenance living converge in this 3-bedroom, 3.5-bath Montgomery Crossing townhome built in 2020. Designed for modern sophistication and everyday ease, the 2,108 sq ft main and upper levels unfold in an airy open-concept plan bathed in natural light. The designer kitchen impresses with quartz waterfall countertops, full-height 48-inch cabinetry, vented range hood, and a large island with counter-height seating beside an inviting breakfast area with built-in bench and hidden storage. The dining space features a striking custom accent wall, while the family room centers on a sleek gas fireplace and expansive windows that frame the sun-filled interior. Luxury vinyl plank flooring and upgraded fixtures tie every space together in contemporary style.
Upstairs, the serene primary suite offers dual walk-in closets and a spa-like bath with quartz double vanity and classic subway tile. Two additional bedrooms share a beautifully finished hall bath, each showcasing the same elevated design. A full-size laundry is conveniently located on this level.
The finished lower level (approx. 575 sq ft, in addition to main floor area) extends the home's versatility with a spacious media room, private office or guest suite, full bath, and bonus space for fitness or storage.
Outdoors, the fully fenced yard is a private retreat—complete with paver patio, crushed-stone walkway, and lush lawn—ideal for morning coffee or intimate evenings under the stars. A screened enclosure discreetly houses trash and recycling for a polished look.
Enjoy unmatched convenience: 0.4 mi to Starbucks, Jersey Mike's, and OrangeTheory via Brecknell Way; 0.5 mi to Montgomery Shopping Center (ShopRite, movie theater, hardware store, dining); and 0.9 mi to the upcoming Montgomery Promenade with Whole Foods Market. Downtown Princeton is just 5 miles away.
Set within the acclaimed Montgomery Township School District, this exceptional residence blends refined design, energy-efficient comfort, and a coveted location in one of Skillman's most desirable communities.
Location
State NJ
County Somerset
Area Montgomery Twp (21813)
Zoning RESIDENTIAL
Rooms
Other Rooms Living Room, Dining Room, Primary Bedroom, Bedroom 2, Bedroom 3, Kitchen, Den, Laundry, Maid/Guest Quarters, Bathroom 2, Bonus Room, Primary Bathroom, Full Bath, Half Bath
Basement Daylight, Full, Fully Finished, Heated, Windows, Improved
Interior
Interior Features Ceiling Fan(s), Family Room Off Kitchen, Floor Plan - Open, Kitchen - Eat-In, Kitchen - Island, Recessed Lighting, Walk-in Closet(s), Window Treatments
Hot Water Natural Gas
Heating Forced Air
Cooling Central A/C
Flooring Luxury Vinyl Plank, Tile/Brick
Inclusions All appliances, window treatments.
Equipment Built-In Microwave, Cooktop, Dishwasher, Exhaust Fan, Oven - Wall, Range Hood, Refrigerator, Stainless Steel Appliances, Washer, Dryer
Fireplace N
Appliance Built-In Microwave, Cooktop, Dishwasher, Exhaust Fan, Oven - Wall, Range Hood, Refrigerator, Stainless Steel Appliances, Washer, Dryer
Heat Source Natural Gas
Laundry Upper Floor
Exterior
Exterior Feature Patio(s)
Parking Features Garage - Rear Entry
Garage Spaces 2.0
Fence Fully
Water Access N
Accessibility 2+ Access Exits
Porch Patio(s)
Attached Garage 1
Total Parking Spaces 2
Garage Y
Building
Lot Description Backs to Trees, Level, Rear Yard
Story 3
Foundation Concrete Perimeter
Above Ground Finished SqFt 2108
Sewer Private Sewer
Water Public
Architectural Style Contemporary
Level or Stories 3
Additional Building Above Grade, Below Grade
New Construction N
Schools
High Schools Montgomery H.S.
School District Montgomery Township Public Schools
Others
HOA Fee Include Common Area Maintenance,Snow Removal,Trash
Senior Community No
Tax ID 13-28008-00008
Ownership Fee Simple
SqFt Source 2683
Acceptable Financing Cash, Conventional, FHA, VA
Listing Terms Cash, Conventional, FHA, VA
Financing Cash,Conventional,FHA,VA
Special Listing Condition Standard


Find out why customers are choosing LPT Realty to meet their real estate needs
Learn More About LPT Realty






