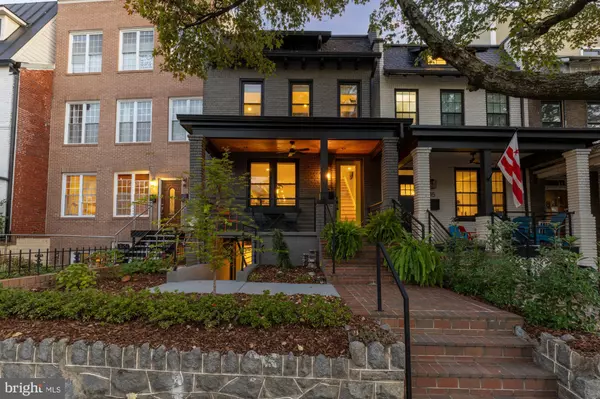
4 Beds
4 Baths
2,136 SqFt
4 Beds
4 Baths
2,136 SqFt
Open House
Sun Oct 26, 1:00pm - 3:00pm
Key Details
Property Type Townhouse
Sub Type Interior Row/Townhouse
Listing Status Coming Soon
Purchase Type For Sale
Square Footage 2,136 sqft
Price per Sqft $526
Subdivision Eckington
MLS Listing ID DCDC2226524
Style Federal
Bedrooms 4
Full Baths 3
Half Baths 1
HOA Y/N N
Abv Grd Liv Area 2,136
Year Built 1924
Available Date 2025-10-23
Annual Tax Amount $8,995
Tax Year 2025
Lot Size 1,742 Sqft
Acres 0.04
Property Sub-Type Interior Row/Townhouse
Source BRIGHT
Property Description
Set back gracefully from the street, the front yard offers privacy and a warm welcome before you even step inside. The main level's open floor plan is bathed in natural light, highlighting rich hardwood floors and a chef's dream kitchen featuring a gas range with custom hood, quartz countertops, a spacious pantry, built-in wine fridge, and custom wood shelving. The living area is equally versatile, perfect for entertaining with swivel chairs or enjoying cozy movie nights on a large sofa, while a breakfast nook and tucked-away powder room add convenience and charm.
Enjoy a rare combination of connected outdoor living spaces, including a sun-drenched deck and spacious rear patio with turf and low maintenance built-in planters. Whether entertaining, dining al fresco, or relaxing with a glass of wine, you'll appreciate the views of the park and Washington Monument with the convenience of secure off-street parking.
Upstairs, tranquility awaits. The luxurious primary suite is a true retreat, with a spa-like bath featuring a large walk-in shower, double vanity, custom walk-in closet, and private balcony—your own perch above the city. Two additional bedrooms and a spacious second bathroom provide flexibility for guests, a home office, or a growing family. The lower level is equally impressive, offering endless possibilities: a complete guest suite, in-law quarters, potential short-term rental or Airbnb, complete with high ceilings, wet bar, wine fridge, private front and rear entry, and its own laundry hookup.
Perfectly situated, 47 T St NE is just a short walk to neighborhood favorites like Red Hen, Big Bear Café, and the Bloomingdale Farmers Market. Union Market, Harris Teeter, and Trader Joe's are minutes away, while the Metropolitan Branch Trail, Bouldering Project, and several parks offer recreation at your doorstep. With NoMa (Red Line) and Shaw (Green Line) Metro stations and Capital Bikeshare nearby, commuting around the city is a breeze.
Every corner of this home has been carefully curated to deliver modern elegance, flexibility, and a true indoor-outdoor lifestyle—the perfect home for today's urban buyer who wants it all.
Location
State DC
County Washington
Zoning RESIDENTIAL
Rooms
Basement Fully Finished
Interior
Interior Features 2nd Kitchen, Breakfast Area, Built-Ins, Ceiling Fan(s), Combination Dining/Living, Floor Plan - Open, Kitchen - Island, Pantry, Walk-in Closet(s), Wet/Dry Bar, Window Treatments, Wine Storage, Wood Floors
Hot Water Natural Gas
Heating Forced Air
Cooling Central A/C
Flooring Hardwood
Equipment Built-In Microwave, Oven/Range - Gas, Range Hood, Refrigerator, Stainless Steel Appliances, Washer/Dryer Stacked, Dishwasher
Fireplace N
Appliance Built-In Microwave, Oven/Range - Gas, Range Hood, Refrigerator, Stainless Steel Appliances, Washer/Dryer Stacked, Dishwasher
Heat Source Natural Gas
Laundry Upper Floor, Lower Floor
Exterior
Exterior Feature Deck(s), Patio(s), Balcony
Garage Spaces 1.0
Water Access N
Accessibility None
Porch Deck(s), Patio(s), Balcony
Total Parking Spaces 1
Garage N
Building
Story 3
Foundation Other
Above Ground Finished SqFt 2136
Sewer Public Sewer, Public Septic
Water Public
Architectural Style Federal
Level or Stories 3
Additional Building Above Grade
New Construction N
Schools
School District District Of Columbia Public Schools
Others
Senior Community No
Tax ID 3530//0120
Ownership Fee Simple
SqFt Source 2136
Special Listing Condition Standard


Find out why customers are choosing LPT Realty to meet their real estate needs
Learn More About LPT Realty






