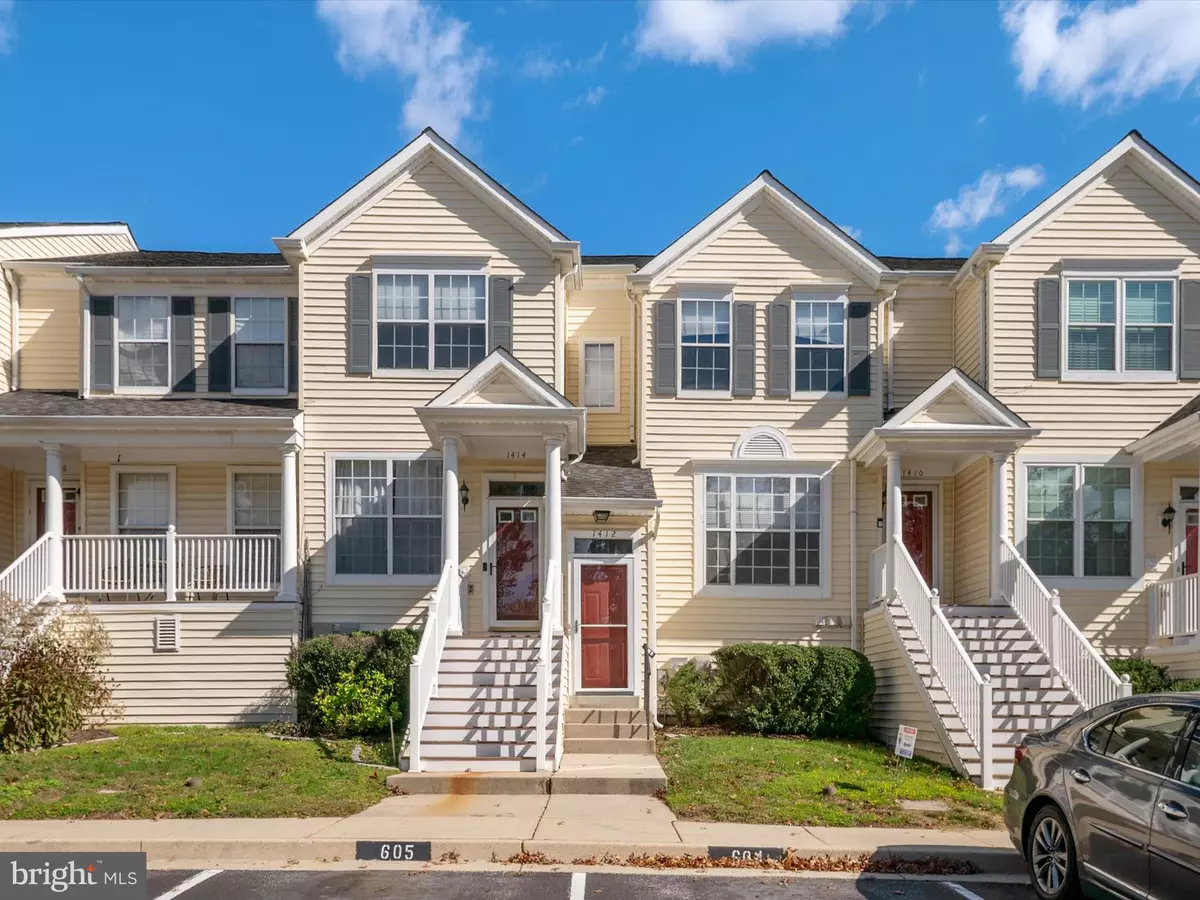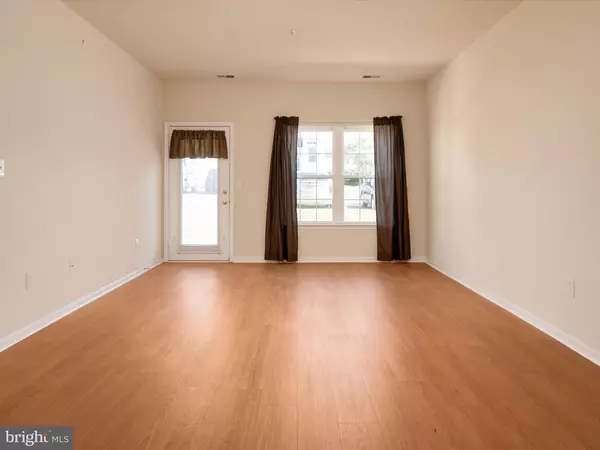
2 Beds
2 Baths
1,278 SqFt
2 Beds
2 Baths
1,278 SqFt
Key Details
Property Type Condo
Sub Type Condo/Co-op
Listing Status Active
Purchase Type For Sale
Square Footage 1,278 sqft
Price per Sqft $258
Subdivision Cedar Grove At Crofton
MLS Listing ID MDAA2129322
Style Colonial
Bedrooms 2
Full Baths 2
Condo Fees $225/mo
HOA Y/N N
Abv Grd Liv Area 1,278
Year Built 1993
Available Date 2025-10-22
Annual Tax Amount $3,492
Tax Year 2025
Property Sub-Type Condo/Co-op
Source BRIGHT
Property Description
Discover the ease of one-level living in this fantastic 2-bedroom, 2-bathroom condominium, perfectly situated in a prime Crofton location. This is a rare find offering comfort, convenience, and accessibility!
Key Features You'll Love:
Effortless Accessibility: Enjoy the convenience of entry and living all on one level. Thoughtfully designed with extra-wide hallways and doorways, this home offers easy navigation and an open feel.
Convenient Parking: Never worry about finding a spot—there's plenty of parking for residents and guests alike.
Community Amenities: Step out and enjoy the beautiful weather at the community's outdoor pool, perfect for relaxation and recreation.
Prime Crofton Location:
You simply can't beat this location! Enjoy quick access to everything you need:
Waugh Chapel Towne Centre: Just moments away, featuring the area's most popular shopping and dining, including Wegmans, a movie theatre, Target, and a host of trendy boutiques and restaurants.
Commuter's Dream: Excellent access to major commuter routes and facilities. You'll be close to the MARC train, NSA, and Fort Meade.
This condo is more than just a home; it's a lifestyle. Don't miss your chance to secure your place in one of Crofton's most sought-after communities.
Location
State MD
County Anne Arundel
Zoning R
Rooms
Main Level Bedrooms 2
Interior
Interior Features Carpet, Combination Kitchen/Dining, Family Room Off Kitchen, Floor Plan - Open, Walk-in Closet(s)
Hot Water Electric
Heating Heat Pump(s)
Cooling Central A/C
Flooring Luxury Vinyl Plank
Equipment Dishwasher, Disposal, Dryer, Exhaust Fan, Oven - Single, Oven/Range - Electric, Range Hood, Refrigerator, Stove, Washer, Water Heater
Furnishings No
Fireplace N
Appliance Dishwasher, Disposal, Dryer, Exhaust Fan, Oven - Single, Oven/Range - Electric, Range Hood, Refrigerator, Stove, Washer, Water Heater
Heat Source Electric
Laundry Has Laundry, Dryer In Unit, Washer In Unit
Exterior
Garage Spaces 1.0
Parking On Site 1
Amenities Available Common Grounds, Pool - Outdoor, Reserved/Assigned Parking, Swimming Pool
Water Access N
Accessibility 36\"+ wide Halls
Total Parking Spaces 1
Garage N
Building
Story 1
Foundation Slab
Above Ground Finished SqFt 1278
Sewer Public Sewer
Water Public
Architectural Style Colonial
Level or Stories 1
Additional Building Above Grade, Below Grade
Structure Type Dry Wall
New Construction N
Schools
School District Anne Arundel County Public Schools
Others
Pets Allowed Y
HOA Fee Include Common Area Maintenance,Lawn Maintenance,Management,Pool(s),Road Maintenance
Senior Community No
Tax ID 020216290078447
Ownership Condominium
SqFt Source 1278
Acceptable Financing Cash, FHA, VA, Conventional
Horse Property N
Listing Terms Cash, FHA, VA, Conventional
Financing Cash,FHA,VA,Conventional
Special Listing Condition Standard
Pets Allowed No Pet Restrictions


Find out why customers are choosing LPT Realty to meet their real estate needs
Learn More About LPT Realty






