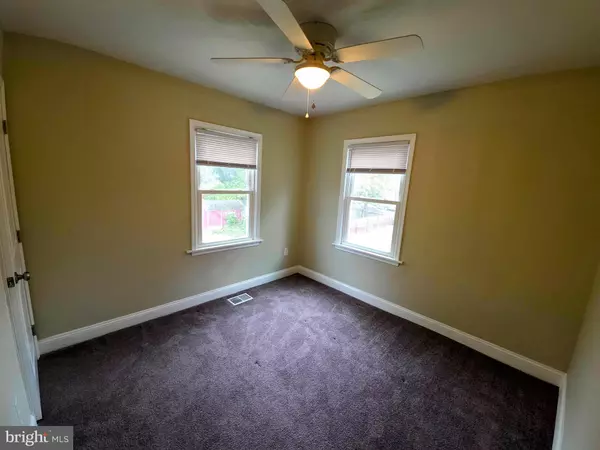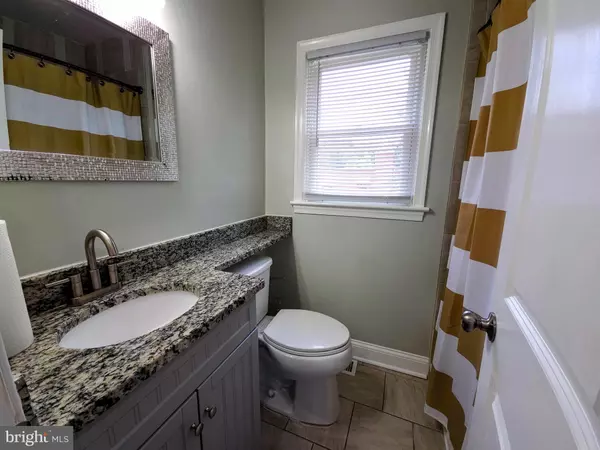
3 Beds
2 Baths
1,152 SqFt
3 Beds
2 Baths
1,152 SqFt
Key Details
Property Type Townhouse
Sub Type End of Row/Townhouse
Listing Status Active
Purchase Type For Rent
Square Footage 1,152 sqft
Subdivision Capitol Heights
MLS Listing ID MDPG2179948
Style Other
Bedrooms 3
Full Baths 2
HOA Y/N N
Abv Grd Liv Area 1,152
Year Built 1955
Available Date 2025-10-18
Lot Size 4,095 Sqft
Acres 0.09
Property Sub-Type End of Row/Townhouse
Source BRIGHT
Property Description
Imagine stepping into your new life at this truly special 3-bedroom, 2-bathroom home that feels pristine and ready for you. Forget the hassle of homes that need work—this is 100% turn-key, lovingly maintained, and just waiting for your personal flair. The Perfect Blend of Cozy & Convenience. We know a home should be a retreat. Despite the convenient, central location on MLK Jr HWY, you'll be delighted by how quiet and peaceful the interior is, thanks to the high-quality windows. It's the perfect place to unwind after a busy day. The entire space is fully upgraded with clean, neutral finishes, providing the perfect blank canvas for your decor. You can skip the tedious clean-up and get straight to nesting—your decor and style are all that's missing!
Space, Security, and Peace of Mind
Your Private Oasis: Step out and discover your large, fully fenced-in yard. It's an absolute dream for hosting friends, gardening, or just giving your pets (if permitted) plenty of room to roam.
Worry-Free Parking: Say goodbye to street parking stress! You have dedicated, secure off-street parking right on the property.
Location that Works for You: The address is a commuter's dream, putting you moments away from quick public transit, essential shopping centers, and plenty of great dining options.
If you're looking for a beautiful, secure, and ready-made home that just needs your personality, this is it. Don't let this exceptionally cared-for property slip away!
Ready to find your new home? Contact us for a viewing today!
Location
State MD
County Prince Georges
Zoning RSFA
Rooms
Basement Daylight, Partial, Connecting Stairway, Outside Entrance, Interior Access
Interior
Interior Features Bathroom - Soaking Tub, Ceiling Fan(s), Combination Dining/Living, Combination Kitchen/Dining, Combination Kitchen/Living, Floor Plan - Open, Recessed Lighting, Upgraded Countertops
Hot Water Electric, Natural Gas
Heating Central
Cooling Central A/C, Ceiling Fan(s)
Equipment Built-In Microwave, Dishwasher, Disposal, Dryer, Exhaust Fan, Humidifier, Microwave, Oven - Single, Oven/Range - Gas, Refrigerator, Washer, Water Heater
Fireplace N
Window Features Double Pane,Energy Efficient
Appliance Built-In Microwave, Dishwasher, Disposal, Dryer, Exhaust Fan, Humidifier, Microwave, Oven - Single, Oven/Range - Gas, Refrigerator, Washer, Water Heater
Heat Source Electric
Exterior
Garage Spaces 2.0
Water Access N
Accessibility None
Total Parking Spaces 2
Garage N
Building
Lot Description Front Yard, Landscaping, Private, Rear Yard, SideYard(s)
Story 3
Foundation Brick/Mortar
Above Ground Finished SqFt 1152
Sewer Public Sewer
Water Public
Architectural Style Other
Level or Stories 3
Additional Building Above Grade, Below Grade
New Construction N
Schools
School District Prince George'S County Public Schools
Others
Pets Allowed N
Senior Community No
Tax ID 17182065928
Ownership Other
SqFt Source 1152
Miscellaneous None


Find out why customers are choosing LPT Realty to meet their real estate needs
Learn More About LPT Realty






