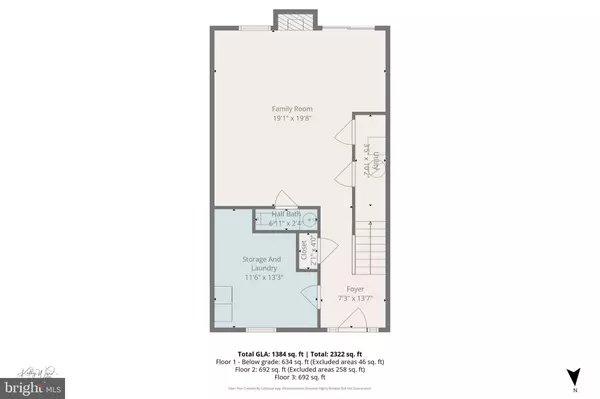
3 Beds
4 Baths
2,088 SqFt
3 Beds
4 Baths
2,088 SqFt
Open House
Sun Nov 02, 1:00pm - 3:00pm
Key Details
Property Type Townhouse
Sub Type Interior Row/Townhouse
Listing Status Active
Purchase Type For Sale
Square Footage 2,088 sqft
Price per Sqft $203
Subdivision Walden
MLS Listing ID MDAA2127772
Style Colonial
Bedrooms 3
Full Baths 2
Half Baths 2
HOA Fees $85/mo
HOA Y/N Y
Abv Grd Liv Area 2,088
Year Built 1992
Annual Tax Amount $4,487
Tax Year 2025
Lot Size 1,500 Sqft
Property Sub-Type Interior Row/Townhouse
Source BRIGHT
Property Description
The walk-in level includes a cozy family room with a fireplace, a convenient half bathroom, and a utility room with washer and dryer. Upstairs on the main level, you'll find the kitchen and breakfast nook that opens to a well-maintained deck overlooking peaceful wooded views, plus a spacious living-dining room combination with large windows that fill the space with natural light. Another half bathroom is located on this level for added convenience.
The upper-level features three bedrooms, including a primary suite with an ensuite bathroom and walk-in shower, along with a hall bathroom with a tub-shower combo.
While the home could benefit from fresh paint and new carpeting, it offers a fantastic layout and a beautiful kitchen. For peace of mind, additional updates include a newer HVAC system (2022) and hot water heater (2022). The Walden community features walking paths, tot lots, and optional memberships for the golf course and community pool, all just minutes from Crofton and Gambrills shopping, dining, and entertainment, and with easy access to Annapolis, Ft. Meade, Baltimore, and Washington, D.C.
Location
State MD
County Anne Arundel
Zoning R5
Rooms
Other Rooms Living Room, Bedroom 2, Bedroom 3, Kitchen, Family Room, Bedroom 1, Utility Room, Bathroom 1, Bathroom 2, Half Bath
Interior
Interior Features Ceiling Fan(s), Combination Kitchen/Dining, Floor Plan - Open, Pantry, Sprinkler System
Hot Water Electric
Heating Forced Air, Heat Pump(s)
Cooling Central A/C, Heat Pump(s), Ceiling Fan(s)
Fireplaces Number 1
Fireplaces Type Wood
Equipment Cooktop, Dishwasher, Disposal, Dryer - Electric, Microwave, Oven/Range - Electric, Refrigerator, Washer, Water Heater
Fireplace Y
Appliance Cooktop, Dishwasher, Disposal, Dryer - Electric, Microwave, Oven/Range - Electric, Refrigerator, Washer, Water Heater
Heat Source Electric
Laundry Lower Floor
Exterior
Exterior Feature Deck(s), Patio(s)
Garage Spaces 2.0
Parking On Site 2
Amenities Available Common Grounds, Golf Course Membership Available, Jog/Walk Path, Pool Mem Avail, Reserved/Assigned Parking, Tot Lots/Playground
Water Access N
View Trees/Woods, Golf Course
Roof Type Shingle
Accessibility None
Porch Deck(s), Patio(s)
Total Parking Spaces 2
Garage N
Building
Lot Description Backs to Trees, No Thru Street
Story 3
Foundation Slab
Above Ground Finished SqFt 2088
Sewer Public Sewer
Water Public
Architectural Style Colonial
Level or Stories 3
Additional Building Above Grade, Below Grade
New Construction N
Schools
Elementary Schools Nantucket
Middle Schools Crofton
High Schools Crofton
School District Anne Arundel County Public Schools
Others
Pets Allowed Y
HOA Fee Include Common Area Maintenance,Management,Reserve Funds,Road Maintenance,Snow Removal,Trash
Senior Community No
Tax ID 020290390063410
Ownership Fee Simple
SqFt Source 2088
Acceptable Financing Cash, Conventional, FHA, VA
Horse Property N
Listing Terms Cash, Conventional, FHA, VA
Financing Cash,Conventional,FHA,VA
Special Listing Condition Standard
Pets Allowed No Pet Restrictions
Virtual Tour https://virtualtours.katseyevirtualtours.com/s/idx/299941


Find out why customers are choosing LPT Realty to meet their real estate needs
Learn More About LPT Realty






