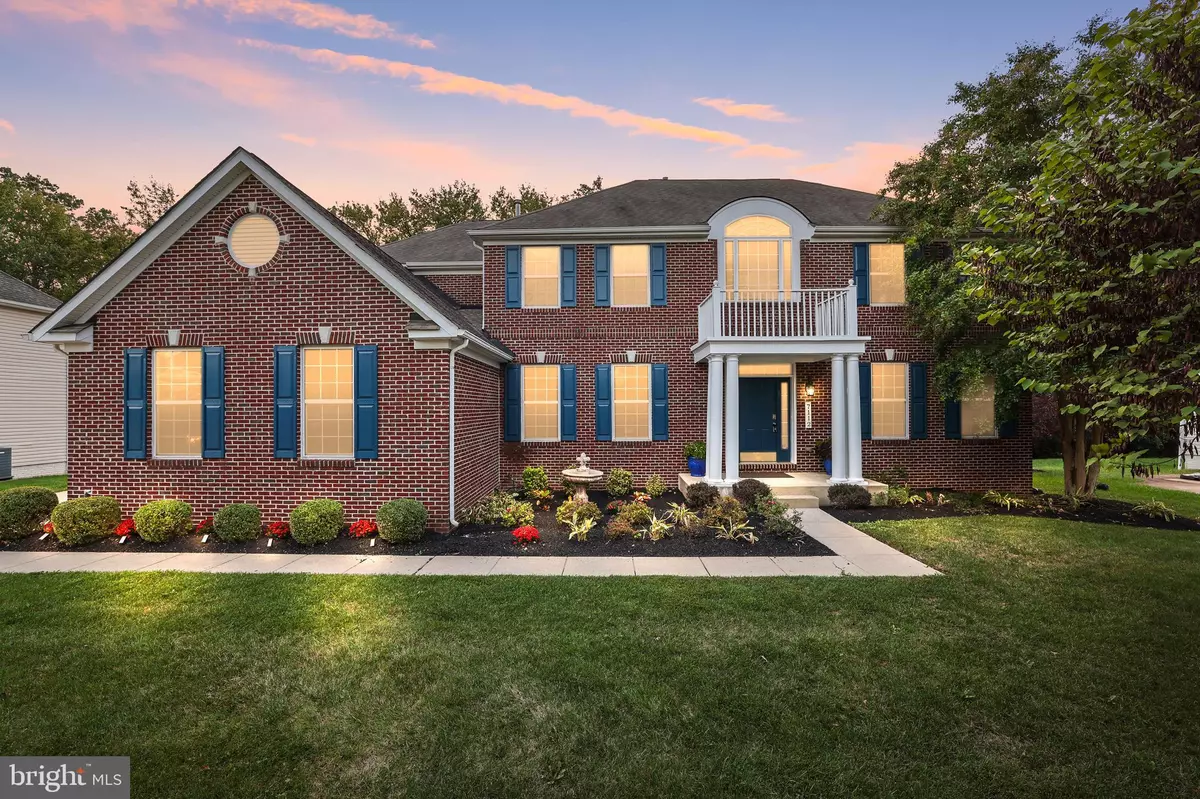
5 Beds
5 Baths
6,458 SqFt
5 Beds
5 Baths
6,458 SqFt
Key Details
Property Type Single Family Home
Sub Type Detached
Listing Status Active
Purchase Type For Sale
Square Footage 6,458 sqft
Price per Sqft $147
Subdivision Glendale Forest-Plat Fou
MLS Listing ID MDPG2167788
Style Other,Colonial
Bedrooms 5
Full Baths 5
HOA Y/N N
Abv Grd Liv Area 4,212
Year Built 2006
Available Date 2025-09-20
Annual Tax Amount $10,564
Tax Year 2024
Lot Size 0.459 Acres
Acres 0.46
Property Sub-Type Detached
Source BRIGHT
Property Description
On the main level, you'll find gleaming hardwood floors throughout, a spacious living room, and a massive kitchen featuring granite countertops, an oversized island, and plenty of cabinet space,perfect for cooking, dining, and entertaining. A bright sunroom extends the living space, while a full bath and an office/bedroom option create flexibility for true main-level living.
Upstairs, discover four generously sized bedrooms and three full baths. The primary suite is a retreat all its own, complete with a cozy fireplace, a sitting area, and a spa-inspired bathroom with a huge walk-in closet.
The fully finished walk-out basement adds another dimension, offering a bonus den, a full bath, and a beautifully appointed movie theater,perfect for relaxing or entertaining.
Outdoor living is just as impressive with a large deck overlooking the backyard, ideal for gatherings big or small. A two-car garage, expansive driveway, and thoughtful details throughout make this home a standout.
Conveniently located, this property offers quick access to Route 50 and the Beltway, with the New Carrollton Metro Station only minutes away for easy commutes into Washington, D.C. Nearby shopping and dining can be enjoyed at Woodmore Towne Centre and Bowie Town Center, while parks and community amenities provide plenty of recreational options.
Location
State MD
County Prince Georges
Zoning RR
Rooms
Basement Rear Entrance, Full, Walkout Stairs, Walkout Level
Main Level Bedrooms 1
Interior
Interior Features Kitchen - Eat-In, Kitchen - Island, Primary Bath(s), Pantry, Walk-in Closet(s), Wood Floors, Bathroom - Tub Shower, Breakfast Area, Butlers Pantry, Dining Area, Entry Level Bedroom
Hot Water Other
Heating Forced Air
Cooling Central A/C
Flooring Hardwood
Fireplaces Number 1
Fireplace Y
Heat Source Other
Laundry Has Laundry
Exterior
Parking Features Garage - Side Entry
Garage Spaces 2.0
Water Access N
Roof Type Shingle
Accessibility None
Attached Garage 2
Total Parking Spaces 2
Garage Y
Building
Story 3
Foundation Slab, Brick/Mortar
Sewer Public Septic
Water Public
Architectural Style Other, Colonial
Level or Stories 3
Additional Building Above Grade, Below Grade
New Construction N
Schools
School District Prince George'S County Public Schools
Others
Senior Community No
Tax ID 17143514072
Ownership Fee Simple
SqFt Source 6458
Acceptable Financing FHA, Conventional, Cash
Listing Terms FHA, Conventional, Cash
Financing FHA,Conventional,Cash
Special Listing Condition Standard


Find out why customers are choosing LPT Realty to meet their real estate needs
Learn More About LPT Realty






