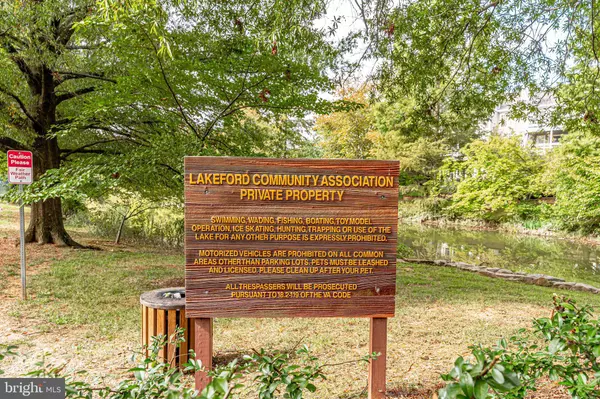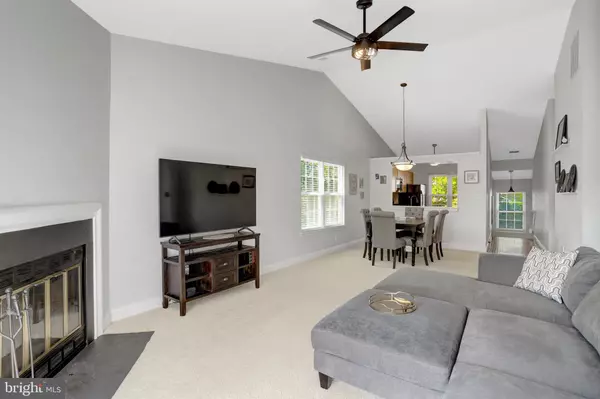
2 Beds
2 Baths
1,139 SqFt
2 Beds
2 Baths
1,139 SqFt
Key Details
Property Type Condo
Sub Type Condo/Co-op
Listing Status Active
Purchase Type For Rent
Square Footage 1,139 sqft
Subdivision Carr At New Providence
MLS Listing ID VAFX2268508
Style Contemporary
Bedrooms 2
Full Baths 2
Condo Fees $302/mo
HOA Fees $235/qua
HOA Y/N Y
Abv Grd Liv Area 1,139
Year Built 1985
Available Date 2025-09-19
Property Sub-Type Condo/Co-op
Source BRIGHT
Property Description
Location
State VA
County Fairfax
Zoning 402
Direction Northwest
Rooms
Other Rooms Living Room, Primary Bedroom, Bedroom 2, Kitchen, Laundry, Bathroom 2, Primary Bathroom
Main Level Bedrooms 2
Interior
Interior Features Attic, Carpet, Ceiling Fan(s), Combination Dining/Living, Dining Area, Walk-in Closet(s), Floor Plan - Open, Primary Bath(s), Bathroom - Stall Shower, Bathroom - Tub Shower, Upgraded Countertops, Window Treatments, Wood Floors
Hot Water Electric
Heating Heat Pump(s)
Cooling Central A/C, Ceiling Fan(s), Programmable Thermostat
Flooring Carpet, Ceramic Tile, Hardwood
Fireplaces Number 1
Fireplaces Type Fireplace - Glass Doors, Screen, Wood
Equipment Built-In Microwave, Built-In Range, Dishwasher, Disposal, Dryer, Icemaker, Microwave, Oven - Self Cleaning, Oven/Range - Electric, Refrigerator, Stove, Washer, Washer - Front Loading, Washer/Dryer Stacked, Water Heater
Furnishings No
Fireplace Y
Window Features Double Hung,Double Pane,Screens
Appliance Built-In Microwave, Built-In Range, Dishwasher, Disposal, Dryer, Icemaker, Microwave, Oven - Self Cleaning, Oven/Range - Electric, Refrigerator, Stove, Washer, Washer - Front Loading, Washer/Dryer Stacked, Water Heater
Heat Source Electric
Laundry Dryer In Unit, Has Laundry, Main Floor, Washer In Unit
Exterior
Exterior Feature Balcony
Garage Spaces 1.0
Utilities Available Electric Available, Cable TV Available, Sewer Available, Water Available
Amenities Available Jog/Walk Path, Lake, Bike Trail, Common Grounds, Picnic Area, Pool - Outdoor, Pool Mem Avail, Reserved/Assigned Parking, Swimming Pool, Tennis Courts, Tot Lots/Playground
Water Access N
View Garden/Lawn, Lake, Scenic Vista, Trees/Woods, Water
Accessibility None
Porch Balcony
Total Parking Spaces 1
Garage N
Building
Lot Description Backs to Trees, Cul-de-sac, Landscaping, No Thru Street, Backs - Open Common Area
Story 1
Unit Features Garden 1 - 4 Floors
Sewer Public Sewer
Water Public
Architectural Style Contemporary
Level or Stories 1
Additional Building Above Grade, Below Grade
Structure Type 2 Story Ceilings,9'+ Ceilings,Cathedral Ceilings,Dry Wall,High,Vaulted Ceilings
New Construction N
Schools
Elementary Schools Pine Spring
Middle Schools Jackson
High Schools Falls Church
School District Fairfax County Public Schools
Others
Pets Allowed Y
HOA Fee Include Common Area Maintenance,Ext Bldg Maint,Insurance,Lawn Maintenance,Management,Pool(s),Reserve Funds,Road Maintenance,Snow Removal,Trash
Senior Community No
Tax ID 0494 11 2804
Ownership Other
SqFt Source 1139
Security Features Carbon Monoxide Detector(s),Smoke Detector
Pets Allowed Case by Case Basis, Number Limit, Pet Addendum/Deposit, Size/Weight Restriction


Find out why customers are choosing LPT Realty to meet their real estate needs
Learn More About LPT Realty






