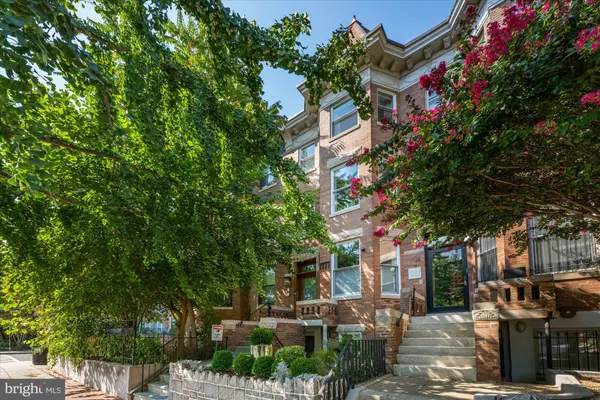
3 Beds
5 Baths
1,960 SqFt
3 Beds
5 Baths
1,960 SqFt
Key Details
Property Type Single Family Home, Condo
Sub Type Penthouse Unit/Flat/Apartment
Listing Status Active
Purchase Type For Rent
Square Footage 1,960 sqft
Subdivision Dupont
MLS Listing ID DCDC2220694
Style Unit/Flat
Bedrooms 3
Full Baths 3
Half Baths 2
HOA Y/N N
Abv Grd Liv Area 1,960
Year Built 1982
Available Date 2025-09-19
Lot Size 726 Sqft
Acres 0.02
Property Sub-Type Penthouse Unit/Flat/Apartment
Source BRIGHT
Property Description
Not your average rental. Not your average lifestyle.
Introducing a rarely available designer penthouse in the heart of Dupont Circle — a residence that reflects the highest standards of luxury living, both in design and in how it's maintained.
This is not a typical rental.
Professionally managed under a one of a kind Boutique Management Program, this property benefits from over $30,000 in owner-funded upgrades, repairs, and ongoing preservation.
Inside, you'll find nearly 2,000 sq. ft. of curated space across two light-filled levels, complete with 3 bedrooms, 3 full baths, and a private rooftop terrace that redefines indoor-outdoor living. Soaring ceilings, wide-plank hickory flooring, and floor-to-ceiling glass bring warmth and modernity to every room.
The chef's kitchen is appointed with Wolf & Sub-Zero appliances, quartz counters, and a central island perfect for entertaining. A sleek gas fireplace adds a layer of sophisticated ambiance, while each bedroom includes a private en-suite bath and ample storage — designed for both comfort and privacy.
The primary suite is a sanctuary unto itself, dual vanities, and a retreat-like layout. And above it all?
A private rooftop deck outfitted with a custom marble bar, refrigerator, sink, and wet bar — ideal for elevated gatherings with skyline views that will leave a lasting impression.
Set on a quiet, tree-lined block just steps from Dupont Circle, Logan Circle, and U Street, this home offers the walkability of city life with the privacy and prestige of boutique living.
Luxury isn't just in the finishes — it's in how a home is cared for.
1777 T Street NW #5 delivers on both.
Location
State DC
County Washington
Zoning RF5
Rooms
Main Level Bedrooms 3
Interior
Hot Water Natural Gas
Heating Forced Air
Cooling Central A/C
Fireplaces Number 1
Fireplace Y
Heat Source Natural Gas
Exterior
Exterior Feature Roof, Deck(s)
Garage Spaces 1.0
Parking On Site 1
Water Access N
Accessibility None
Porch Roof, Deck(s)
Total Parking Spaces 1
Garage N
Building
Story 2
Unit Features Garden 1 - 4 Floors
Above Ground Finished SqFt 1960
Sewer Public Sewer
Water Public
Architectural Style Unit/Flat
Level or Stories 2
Additional Building Above Grade, Below Grade
New Construction N
Schools
High Schools Wilson Senior
School District District Of Columbia Public Schools
Others
Pets Allowed Y
Senior Community No
Tax ID 0151//2347
Ownership Other
SqFt Source 1960
Miscellaneous Parking
Pets Allowed Case by Case Basis


Find out why customers are choosing LPT Realty to meet their real estate needs
Learn More About LPT Realty






