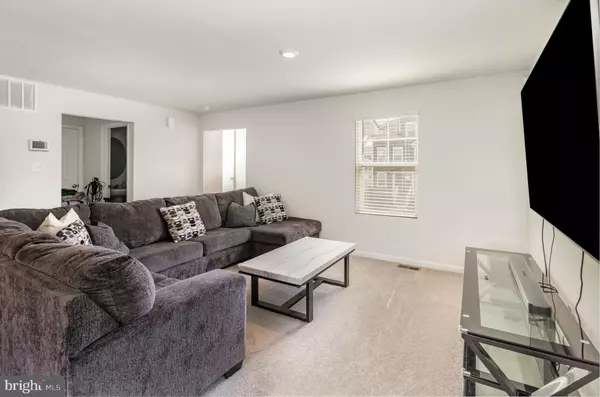
3 Beds
3 Baths
2,234 SqFt
3 Beds
3 Baths
2,234 SqFt
Open House
Sat Nov 01, 2:00pm - 4:00pm
Key Details
Property Type Single Family Home
Sub Type Detached
Listing Status Active
Purchase Type For Sale
Square Footage 2,234 sqft
Price per Sqft $217
Subdivision Ladysmith Village
MLS Listing ID VACV2008850
Style Craftsman
Bedrooms 3
Full Baths 2
Half Baths 1
HOA Fees $152/mo
HOA Y/N Y
Abv Grd Liv Area 1,724
Year Built 2021
Available Date 2025-09-25
Annual Tax Amount $2,467
Tax Year 2024
Lot Size 6,556 Sqft
Acres 0.15
Property Sub-Type Detached
Source BRIGHT
Property Description
Upstairs, discover a spacious primary suite with a large walk-in closet, double vanity, and well-appointed bath. The basement offers a finished recreation/living area plus a full rough-in for future expansion.
Additional highlights include Smart Home technology, blinds, solar panels, and an irrigation system.
Outside, enjoy the privacy of having a fenced in yard with your own stamped concrete patio and deck.
Location
State VA
County Caroline
Zoning PRD
Rooms
Basement Partially Finished
Interior
Hot Water Electric
Heating Heat Pump(s)
Cooling Central A/C
Equipment Built-In Microwave, Dishwasher, Dryer - Electric, Icemaker, Oven/Range - Electric, Refrigerator, Stove, Stainless Steel Appliances, Washer
Fireplace N
Appliance Built-In Microwave, Dishwasher, Dryer - Electric, Icemaker, Oven/Range - Electric, Refrigerator, Stove, Stainless Steel Appliances, Washer
Heat Source Electric
Exterior
Parking Features Garage - Rear Entry, Garage Door Opener
Garage Spaces 2.0
Utilities Available Electric Available, Sewer Available, Cable TV, Phone Available, Water Available
Amenities Available Fitness Center, Dog Park, Jog/Walk Path, Pool - Outdoor, Tot Lots/Playground, Club House
Water Access N
Accessibility None
Attached Garage 2
Total Parking Spaces 2
Garage Y
Building
Story 3
Foundation Permanent, Brick/Mortar
Above Ground Finished SqFt 1724
Sewer Public Sewer
Water Public
Architectural Style Craftsman
Level or Stories 3
Additional Building Above Grade, Below Grade
New Construction N
Schools
School District Caroline County Public Schools
Others
Senior Community No
Tax ID 52F1-1-70
Ownership Fee Simple
SqFt Source 2234
Special Listing Condition Standard


Find out why customers are choosing LPT Realty to meet their real estate needs
Learn More About LPT Realty






