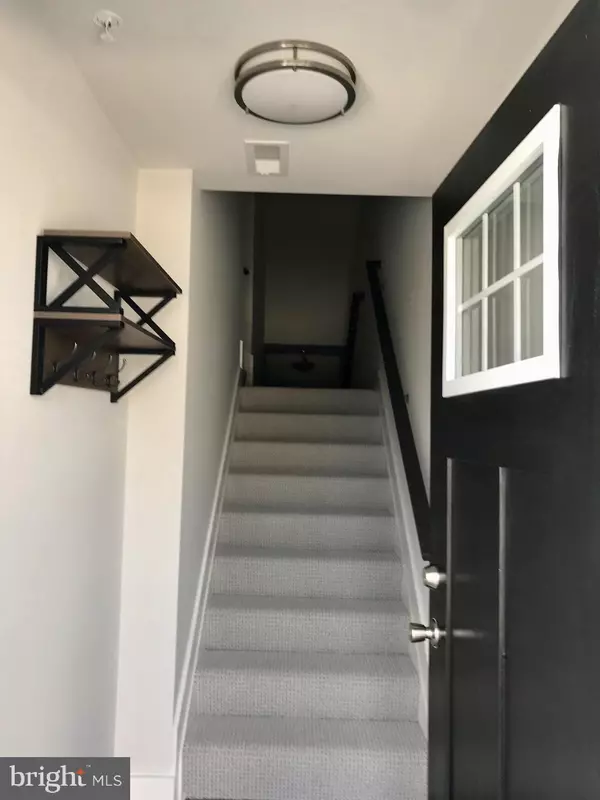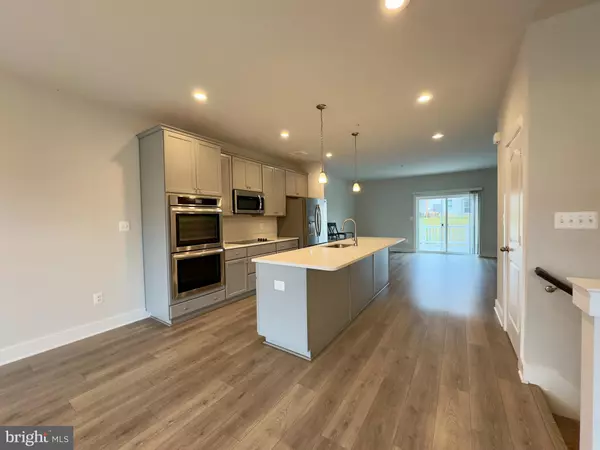
4 Beds
4 Baths
2,300 SqFt
4 Beds
4 Baths
2,300 SqFt
Key Details
Property Type Townhouse
Sub Type Interior Row/Townhouse
Listing Status Active
Purchase Type For Rent
Square Footage 2,300 sqft
Subdivision Snader'S Summit
MLS Listing ID MDCR2030118
Style Other
Bedrooms 4
Full Baths 3
Half Baths 1
Abv Grd Liv Area 2,300
Year Built 2022
Lot Size 2,300 Sqft
Acres 0.05
Lot Dimensions 0.00 x 0.00
Property Sub-Type Interior Row/Townhouse
Source BRIGHT
Property Description
Step into a bright and open living area finished with luxury vinyl plank flooring, offering access to a private balcony that overlooks the quiet neighborhood. Large windows and neutral tones enhance the spacious feel, making it ideal for everyday relaxation or hosting guests.
The kitchen is a standout feature, equipped with quartz countertops, stainless steel appliances including a cook hub and double ovens, a built-in microwave, refrigerator, pendant lighting, and a breakfast bar. This show kitchen offers both efficiency and a contemporary aesthetic for any cooking enthusiast.
Each bedroom provides comfort and privacy. The primary suite features LVP flooring, a high ceiling, generous closet space, and natural light. Three additional bedrooms offer LVP flooring, neutral color schemes, and ample room for rest or work.
There are three full bathrooms, including two with dual sink vanities, wide mirrors, tiled flooring, and well-crafted finishes such as soaking tubs or enclosed walk-in showers. A powder room on the main floor includes a lavatory, mirror, natural light, and modern finishes.
This home includes a spacious two-car garage and a driveway for additional parking. Residents will also enjoy the convenience of 24-hour emergency maintenance and an online tenant portal for efficient service and support.
With well-defined spaces, modern touches, and a location that provides peaceful surroundings while maintaining accessibility, this property is ideal for those seeking a home that supports both daily living and personal retreat.
Local Attractions and Nearby Highways
Wakefield Valley Park – 10 minutes
Historic Downtown Westminster – 12 minutes
Gillis Falls Recreation Area – 8 minutes
Carroll County Farm Museum – 14 minutes
Hashawha Environmental Center – 15 minutes
MD Route 31 – 3 minutes
MD Route 27 – 5 minutes
Pets are not allowed.
Agency disclosed upon initial contact. Agent conducts showings; BMG manages follow-up, paperwork, move-in post-approval. Vouchers work with BMG directly.
Location
State MD
County Carroll
Zoning R-5
Rooms
Main Level Bedrooms 4
Interior
Hot Water Other
Heating Other
Cooling Other
Fireplace N
Heat Source Other
Exterior
Parking Features Garage - Front Entry
Garage Spaces 2.0
Water Access N
Accessibility None
Attached Garage 2
Total Parking Spaces 2
Garage Y
Building
Story 3
Foundation Other
Above Ground Finished SqFt 2300
Sewer Public Sewer
Water Public
Architectural Style Other
Level or Stories 3
Additional Building Above Grade, Below Grade
New Construction N
Schools
Elementary Schools Elmer A. Wolfe
Middle Schools New Windsor
High Schools Francis Scott Key Senior
School District Carroll County Public Schools
Others
Pets Allowed N
Senior Community No
Tax ID 0711433786
Ownership Other
SqFt Source 2300


Find out why customers are choosing LPT Realty to meet their real estate needs
Learn More About LPT Realty






