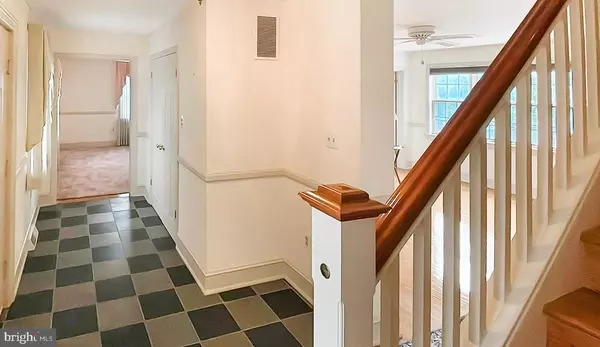
3 Beds
3 Baths
2,656 SqFt
3 Beds
3 Baths
2,656 SqFt
Open House
Sun Nov 09, 11:30am - 2:00pm
Key Details
Property Type Single Family Home
Sub Type Detached
Listing Status Active
Purchase Type For Sale
Square Footage 2,656 sqft
Price per Sqft $210
Subdivision Cedar Village
MLS Listing ID NJGL2062374
Style Traditional
Bedrooms 3
Full Baths 2
Half Baths 1
HOA Y/N N
Abv Grd Liv Area 2,656
Year Built 1987
Annual Tax Amount $10,926
Tax Year 2025
Lot Size 0.875 Acres
Acres 0.88
Lot Dimensions 125.00 x 305.00
Property Sub-Type Detached
Source BRIGHT
Property Description
Location
State NJ
County Gloucester
Area East Greenwich Twp (20803)
Zoning RESIDENTIAL
Rooms
Other Rooms Primary Bedroom, Bedroom 2, Bedroom 3, Basement, Bathroom 2, Hobby Room, Primary Bathroom
Basement Full, Unfinished, Walkout Stairs, Interior Access
Interior
Interior Features Bathroom - Stall Shower, Breakfast Area, Carpet, Central Vacuum, Chair Railings, Floor Plan - Traditional, Formal/Separate Dining Room, Wainscotting, Walk-in Closet(s), Window Treatments, Wood Floors
Hot Water Electric
Heating Forced Air
Cooling Central A/C
Flooring Hardwood
Fireplaces Number 2
Fireplaces Type Brick, Mantel(s)
Equipment Built-In Range, Central Vacuum, Commercial Range, Dishwasher, Disposal, Dryer, Range Hood, Refrigerator, Washer
Furnishings No
Fireplace Y
Window Features Double Hung,Casement,Green House,Screens,Skylights
Appliance Built-In Range, Central Vacuum, Commercial Range, Dishwasher, Disposal, Dryer, Range Hood, Refrigerator, Washer
Heat Source Natural Gas
Laundry Main Floor
Exterior
Exterior Feature Deck(s), Patio(s)
Parking Features Garage Door Opener, Garage - Front Entry, Additional Storage Area
Garage Spaces 6.0
Water Access N
Roof Type Pitched,Architectural Shingle
Accessibility None
Porch Deck(s), Patio(s)
Attached Garage 2
Total Parking Spaces 6
Garage Y
Building
Story 2
Foundation Block, Concrete Perimeter
Above Ground Finished SqFt 2656
Sewer Public Sewer
Water Public
Architectural Style Traditional
Level or Stories 2
Additional Building Above Grade, Below Grade
New Construction N
Schools
School District East Greenwich Township Public Schools
Others
Senior Community No
Tax ID 03-01013-00014 04
Ownership Fee Simple
SqFt Source 2656
Acceptable Financing Cash, Conventional, FHA, VA
Listing Terms Cash, Conventional, FHA, VA
Financing Cash,Conventional,FHA,VA
Special Listing Condition Standard
Virtual Tour https://drive.google.com/file/d/1cg3WXGYqJ4eR2ZMjf_mOc-6nOTnIhHJQ/view?usp=drive_link


Find out why customers are choosing LPT Realty to meet their real estate needs
Learn More About LPT Realty






