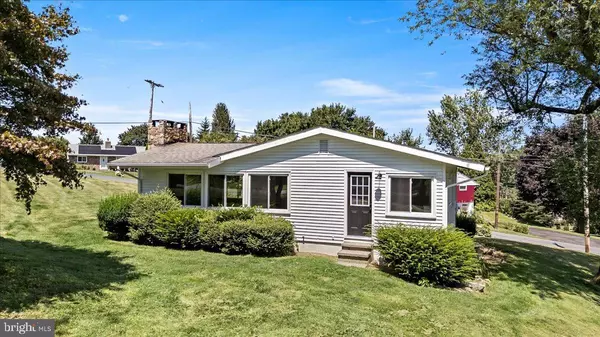3 Beds
1 Bath
1,902 SqFt
3 Beds
1 Bath
1,902 SqFt
OPEN HOUSE
Sat Aug 16, 12:00pm - 2:00pm
Key Details
Property Type Single Family Home
Sub Type Detached
Listing Status Active
Purchase Type For Sale
Square Footage 1,902 sqft
Price per Sqft $223
Subdivision Palmer Heights
MLS Listing ID PANH2008474
Style Ranch/Rambler
Bedrooms 3
Full Baths 1
HOA Y/N N
Abv Grd Liv Area 1,152
Year Built 1958
Annual Tax Amount $5,549
Tax Year 2023
Lot Size 0.370 Acres
Acres 0.37
Property Sub-Type Detached
Source BRIGHT
Property Description
Location
State PA
County Northampton
Area Palmer Twp (12424)
Zoning MDR
Direction West
Rooms
Other Rooms Bedroom 2, Bedroom 3, Bedroom 1, Bathroom 1
Basement Full, Fully Finished, Garage Access, Walkout Level, Windows, Workshop
Main Level Bedrooms 3
Interior
Interior Features Bathroom - Tub Shower, Breakfast Area, Carpet, Combination Kitchen/Living, Dining Area, Entry Level Bedroom, Flat, Floor Plan - Open, Kitchen - Gourmet, Recessed Lighting, Upgraded Countertops
Hot Water Electric
Heating Forced Air
Cooling Central A/C
Flooring Laminated, Tile/Brick
Fireplaces Number 2
Fireplaces Type Wood, Mantel(s)
Inclusions Appliances on site - as is.
Equipment Built-In Microwave, Dishwasher, Refrigerator, Oven/Range - Gas, Range Hood, Water Heater
Furnishings No
Fireplace Y
Window Features Replacement
Appliance Built-In Microwave, Dishwasher, Refrigerator, Oven/Range - Gas, Range Hood, Water Heater
Heat Source Natural Gas
Exterior
Parking Features Built In
Garage Spaces 2.0
Utilities Available Cable TV, Cable TV Available, Phone, Phone Available
View Y/N N
Water Access N
View City
Roof Type Asphalt,Shingle
Street Surface Paved
Accessibility None
Road Frontage Boro/Township
Attached Garage 2
Total Parking Spaces 2
Garage Y
Private Pool N
Building
Lot Description Corner, Irregular, SideYard(s)
Story 1
Foundation Block, Slab
Sewer Public Sewer
Water Public
Architectural Style Ranch/Rambler
Level or Stories 1
Additional Building Above Grade, Below Grade
Structure Type Dry Wall,Plaster Walls
New Construction N
Schools
Elementary Schools Ada B Cheston
Middle Schools Easton Area
High Schools Easton Area
School District Easton Area
Others
Pets Allowed N
Senior Community No
Tax ID L8SE2-10-1-0324
Ownership Fee Simple
SqFt Source Estimated
Acceptable Financing Cash, Conventional, FHA, VA
Horse Property N
Listing Terms Cash, Conventional, FHA, VA
Financing Cash,Conventional,FHA,VA
Special Listing Condition Standard
Virtual Tour https://www.asteroommls.com/pviewer?hideleadgen=1&token=tdbdCElmQkyBAv3MhczlWg&viewfloorplan=1

Find out why customers are choosing LPT Realty to meet their real estate needs
Learn More About LPT Realty






