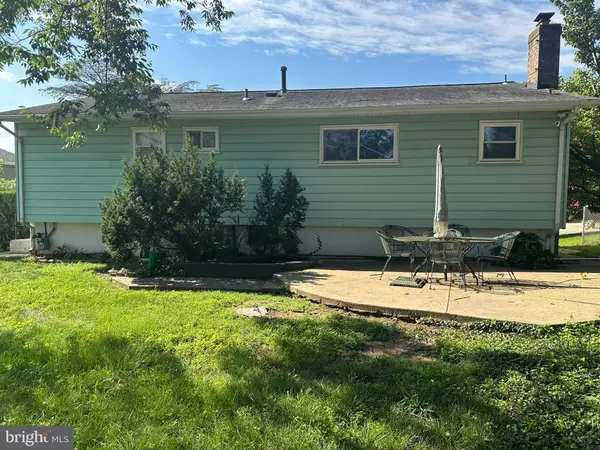3 Beds
3 Baths
1,256 SqFt
3 Beds
3 Baths
1,256 SqFt
Key Details
Property Type Single Family Home
Sub Type Detached
Listing Status Active
Purchase Type For Sale
Square Footage 1,256 sqft
Price per Sqft $362
Subdivision Dresden Green
MLS Listing ID MDPG2161914
Style Split Foyer
Bedrooms 3
Full Baths 2
Half Baths 1
HOA Y/N N
Abv Grd Liv Area 1,256
Year Built 1969
Annual Tax Amount $5,520
Tax Year 2025
Lot Size 6,500 Sqft
Acres 0.15
Property Sub-Type Detached
Source BRIGHT
Property Description
This charming split-foyer home is nestled in a peaceful, well-established neighborhood with no HOA fees—making it an ideal choice for first-time homebuyers or anyone looking to add their personal touch.
This well-maintained home offers 3 bedrooms, 2.5 bathrooms, and a finished walk-out basement featuring a brick fireplace, laundry area, recreation room and even a pool table, perfect for entertaining guests.
Enjoy the warmth of natural sunlight throughout the open floor plan, designed for both comfortable living and entertaining. The kitchen includes brand-new stainless-steel appliances (replaced in 2025), a bay window with an eat-in area, and a separate side entrance that leads to the driveway and backyard. New flooring was also installed in foyer entry and the kitchen in 2025.
Additional highlights include: - A new HVAC system installed January 2025 (warranty transferrable to the new owner); Private driveway and street parking; Spacious yard ideal for outdoor activities and children's play equipment; A wrought iron patio set included for your comfort; and Private shed for extra storage.
Located minutes from major commuter routes including I-495, Route 1, and Route 295, with easy access to the New Carrollton Metro Station. Enjoy the convenience of nearby shopping, dining, entertainment, and medical facilities. This is an Estate Sale and is being sold as-is. Don't miss your chance to own this beautiful move-in ready home. Schedule your tour today—this gem won't last long!
Location
State MD
County Prince Georges
Zoning RSF65
Rooms
Basement Fully Finished, Sump Pump, Outside Entrance, Walkout Stairs
Main Level Bedrooms 3
Interior
Interior Features Attic, Breakfast Area, Ceiling Fan(s), Combination Dining/Living, Dining Area, Kitchen - Eat-In, Pantry, Bathroom - Walk-In Shower, Bathroom - Soaking Tub
Hot Water Natural Gas
Heating Central
Cooling Central A/C, Ceiling Fan(s)
Flooring Hardwood, Luxury Vinyl Tile
Fireplaces Number 1
Fireplaces Type Brick
Inclusions Gandy Pool Table, HVAC remaining warranty, ring devices inside and outside, shed, wrought iron patio furniture
Equipment Dishwasher, Dryer, Cooktop, Disposal, Exhaust Fan, Icemaker, Oven/Range - Gas, Refrigerator, Stainless Steel Appliances, Stove, Washer, Water Heater
Fireplace Y
Window Features Bay/Bow
Appliance Dishwasher, Dryer, Cooktop, Disposal, Exhaust Fan, Icemaker, Oven/Range - Gas, Refrigerator, Stainless Steel Appliances, Stove, Washer, Water Heater
Heat Source Natural Gas
Laundry Washer In Unit, Dryer In Unit
Exterior
Garage Spaces 1.0
Utilities Available Above Ground, Natural Gas Available, Electric Available, Sewer Available, Water Available
Water Access N
Roof Type Composite
Accessibility 2+ Access Exits
Total Parking Spaces 1
Garage N
Building
Story 2
Foundation Concrete Perimeter
Sewer Public Sewer
Water Public
Architectural Style Split Foyer
Level or Stories 2
Additional Building Above Grade, Below Grade
Structure Type Dry Wall,Brick,Paneled Walls
New Construction N
Schools
Elementary Schools Robert Frost
Middle Schools Thomas Johnson
High Schools Duval
School District Prince George'S County Public Schools
Others
Senior Community No
Tax ID 17202250686
Ownership Fee Simple
SqFt Source Assessor
Security Features Security System
Acceptable Financing Cash, Conventional, FHA, VA
Listing Terms Cash, Conventional, FHA, VA
Financing Cash,Conventional,FHA,VA
Special Listing Condition Probate Listing

Find out why customers are choosing LPT Realty to meet their real estate needs
Learn More About LPT Realty






