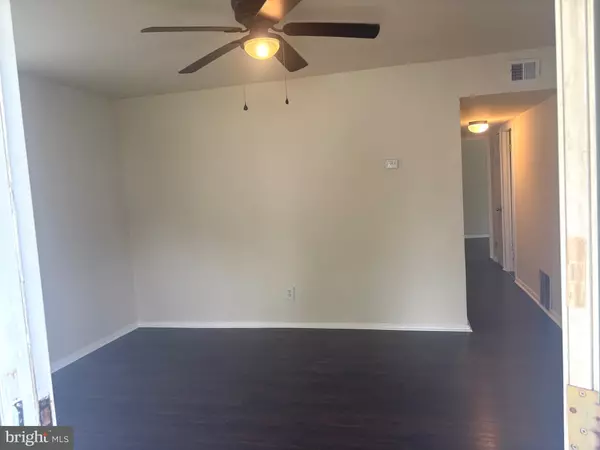3 Beds
1 Bath
875 SqFt
3 Beds
1 Bath
875 SqFt
OPEN HOUSE
Sun Aug 10, 12:00pm - 2:00pm
Key Details
Property Type Single Family Home
Sub Type Detached
Listing Status Active
Purchase Type For Sale
Square Footage 875 sqft
Price per Sqft $200
Subdivision Dunleith
MLS Listing ID DENC2086064
Style Ranch/Rambler
Bedrooms 3
Full Baths 1
HOA Fees $2/ann
HOA Y/N Y
Abv Grd Liv Area 875
Year Built 1950
Available Date 2025-08-08
Annual Tax Amount $572
Tax Year 2024
Lot Size 6,098 Sqft
Acres 0.14
Lot Dimensions 55.00 x 100.00
Property Sub-Type Detached
Source BRIGHT
Property Description
Location
State DE
County New Castle
Area New Castle/Red Lion/Del.City (30904)
Zoning NC5
Rooms
Main Level Bedrooms 3
Interior
Hot Water Natural Gas
Cooling Ceiling Fan(s)
Inclusions Appliance included in “as-is” condition
Fireplace N
Heat Source Natural Gas
Laundry Hookup
Exterior
Water Access N
Accessibility Level Entry - Main, No Stairs
Garage N
Building
Story 1
Foundation Slab
Sewer Public Sewer
Water Public
Architectural Style Ranch/Rambler
Level or Stories 1
Additional Building Above Grade, Below Grade
New Construction N
Schools
School District Colonial
Others
Senior Community No
Tax ID 10-010.10-477
Ownership Fee Simple
SqFt Source Assessor
Acceptable Financing Cash, Conventional, FHA, VA
Listing Terms Cash, Conventional, FHA, VA
Financing Cash,Conventional,FHA,VA
Special Listing Condition Standard

Find out why customers are choosing LPT Realty to meet their real estate needs
Learn More About LPT Realty






