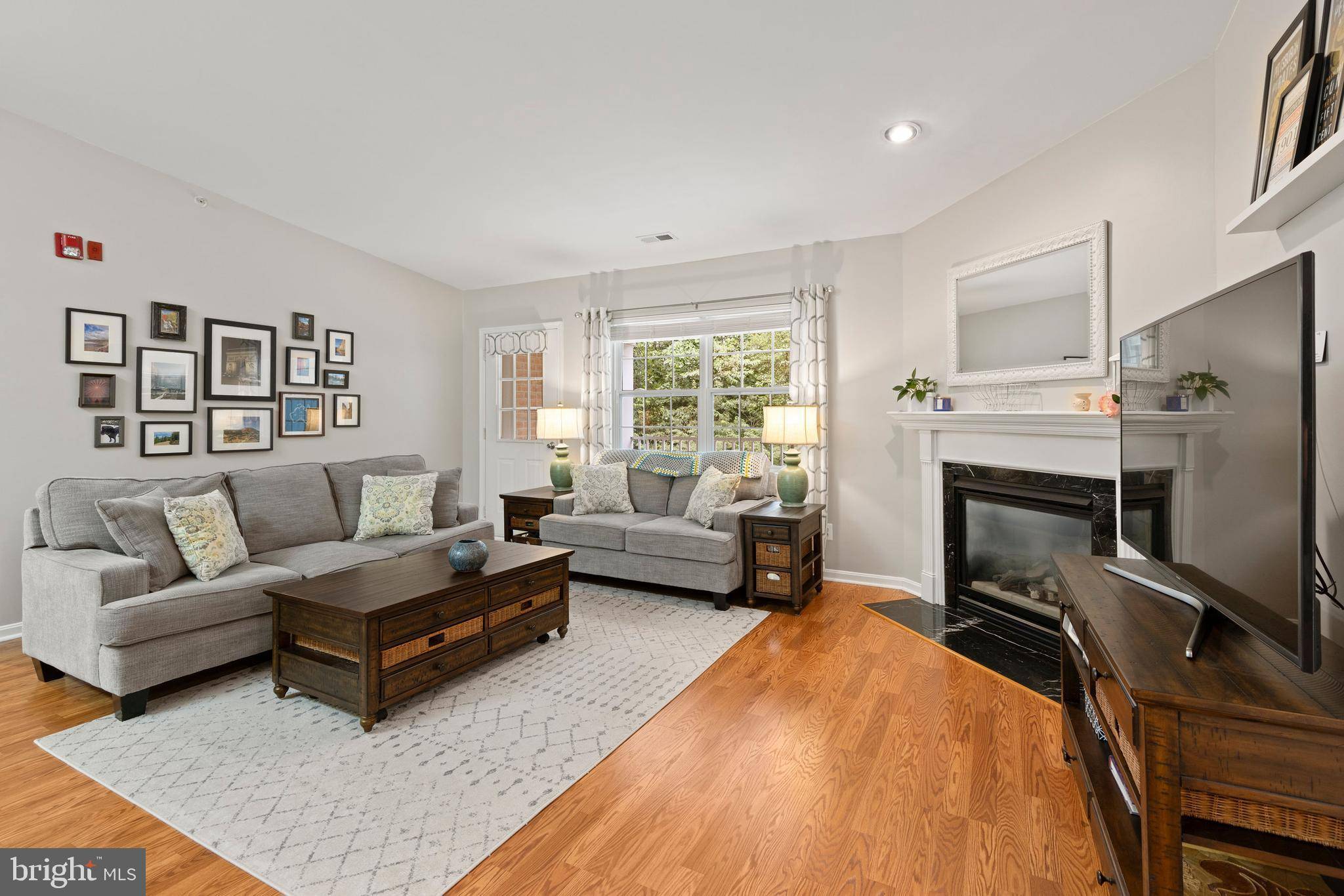2 Beds
2 Baths
1,193 SqFt
2 Beds
2 Baths
1,193 SqFt
Key Details
Property Type Condo
Sub Type Condo/Co-op
Listing Status Active
Purchase Type For Sale
Square Footage 1,193 sqft
Price per Sqft $284
Subdivision Tullamore
MLS Listing ID MDBC2134242
Style Colonial
Bedrooms 2
Full Baths 2
Condo Fees $275/mo
HOA Fees $8/ann
HOA Y/N Y
Abv Grd Liv Area 1,193
Year Built 1999
Available Date 2025-07-18
Annual Tax Amount $2,707
Tax Year 2024
Property Sub-Type Condo/Co-op
Source BRIGHT
Property Description
Location
State MD
County Baltimore
Zoning RESIDENTIAL
Rooms
Other Rooms Living Room, Dining Room, Primary Bedroom, Bedroom 2, Kitchen, Foyer, Primary Bathroom, Full Bath
Main Level Bedrooms 2
Interior
Interior Features Window Treatments, Wood Floors, Carpet, Sprinkler System, Recessed Lighting, Dining Area, Bathroom - Walk-In Shower, Bathroom - Tub Shower, Combination Kitchen/Dining, Combination Dining/Living, Entry Level Bedroom, Floor Plan - Open, Primary Bath(s), Walk-in Closet(s)
Hot Water Natural Gas
Heating Forced Air
Cooling Central A/C
Flooring Carpet, Hardwood, Wood
Fireplaces Number 1
Fireplaces Type Gas/Propane, Heatilator, Fireplace - Glass Doors, Mantel(s)
Inclusions See Disclosures
Equipment Dishwasher, Disposal, Icemaker, Microwave, Oven/Range - Gas, Refrigerator, Dryer - Front Loading, Washer - Front Loading, Stainless Steel Appliances, Dryer, Washer, Exhaust Fan
Furnishings No
Fireplace Y
Window Features Double Pane,Screens
Appliance Dishwasher, Disposal, Icemaker, Microwave, Oven/Range - Gas, Refrigerator, Dryer - Front Loading, Washer - Front Loading, Stainless Steel Appliances, Dryer, Washer, Exhaust Fan
Heat Source Natural Gas
Laundry Main Floor, Dryer In Unit, Washer In Unit
Exterior
Exterior Feature Balcony
Garage Spaces 2.0
Amenities Available Common Grounds, Extra Storage
Water Access N
View Trees/Woods
Street Surface Black Top,Paved
Accessibility None
Porch Balcony
Road Frontage City/County
Total Parking Spaces 2
Garage N
Building
Story 1
Unit Features Garden 1 - 4 Floors
Sewer Public Sewer
Water Public
Architectural Style Colonial
Level or Stories 1
Additional Building Above Grade, Below Grade
Structure Type Dry Wall,Vaulted Ceilings
New Construction N
Schools
High Schools Dulaney
School District Baltimore County Public Schools
Others
Pets Allowed Y
HOA Fee Include Common Area Maintenance,Ext Bldg Maint,Lawn Maintenance,Management,Snow Removal,Trash
Senior Community No
Tax ID 04082300006077
Ownership Fee Simple
Security Features Main Entrance Lock,Sprinkler System - Indoor
Acceptable Financing Cash, Conventional, FHA
Horse Property N
Listing Terms Cash, Conventional, FHA
Financing Cash,Conventional,FHA
Special Listing Condition Standard
Pets Allowed Case by Case Basis
Virtual Tour https://www.zillow.com/view-imx/5825a5d0-2d9d-48f1-a165-e677935efa77?setAttribution=mls&wl=true&initialViewType=pano&utm_source=dashboard

Find out why customers are choosing LPT Realty to meet their real estate needs
Learn More About LPT Realty






