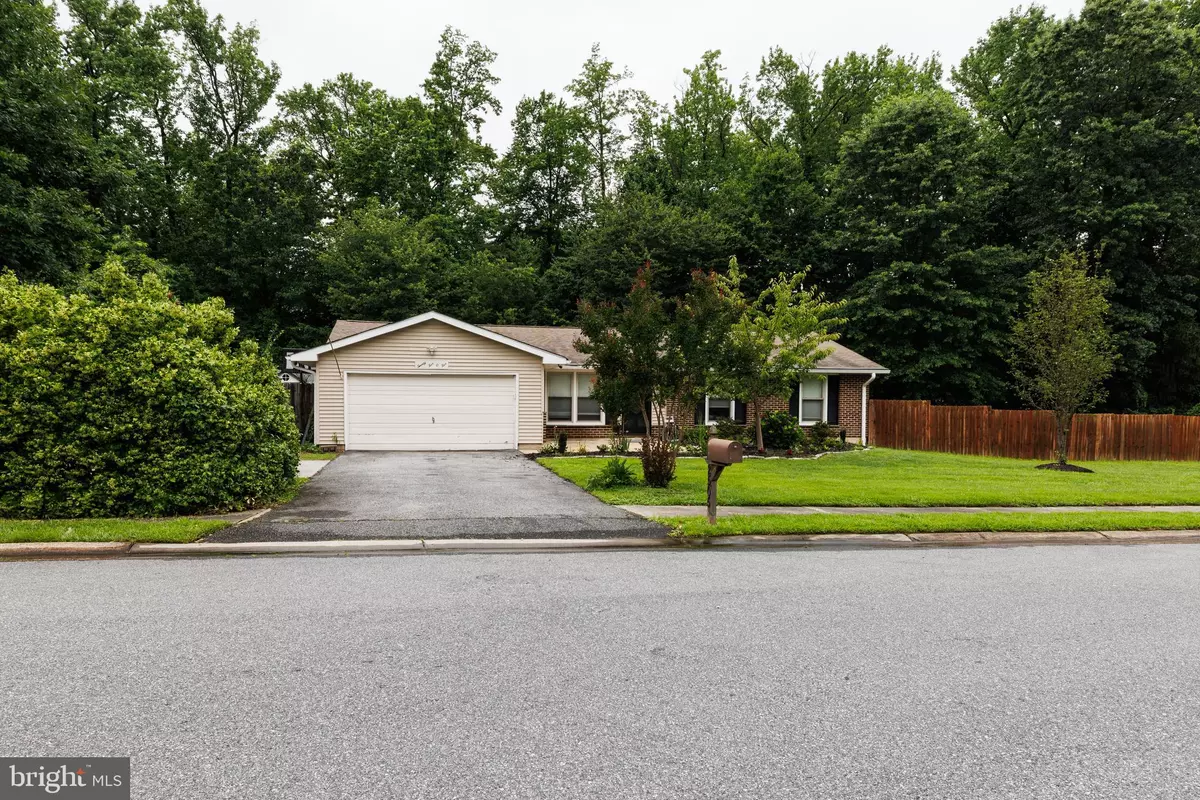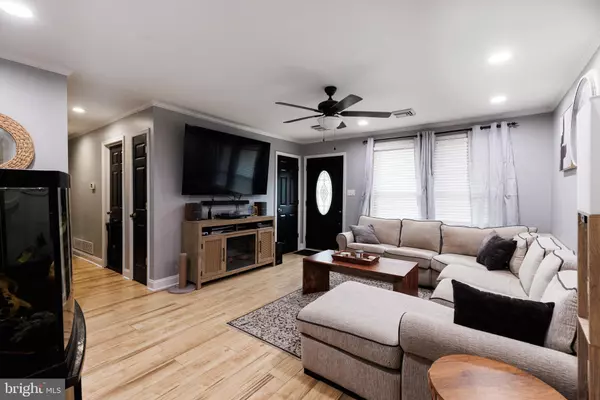3 Beds
2 Baths
1,450 SqFt
3 Beds
2 Baths
1,450 SqFt
Key Details
Property Type Single Family Home
Sub Type Detached
Listing Status Active
Purchase Type For Sale
Square Footage 1,450 sqft
Price per Sqft $310
Subdivision Channin
MLS Listing ID DENC2085452
Style Ranch/Rambler
Bedrooms 3
Full Baths 2
HOA Y/N N
Abv Grd Liv Area 1,450
Year Built 1972
Annual Tax Amount $2,344
Tax Year 2024
Lot Size 0.560 Acres
Acres 0.56
Lot Dimensions 313.20 x 131.90
Property Sub-Type Detached
Source BRIGHT
Property Description
Fully fenced yard offers plenty of space to entertain! Seller is currently working on filling in a small area where an above ground pool used to be. Extended driveway with fenced off area leading to shed/back yard is perfect for any car buff, boating fun & other projects you may be working on!! Schedule your tour today!
Location
State DE
County New Castle
Area Brandywine (30901)
Zoning NC10
Rooms
Main Level Bedrooms 3
Interior
Hot Water Natural Gas
Heating Forced Air
Cooling Central A/C
Fireplace N
Heat Source Natural Gas
Laundry Main Floor
Exterior
Parking Features Built In, Garage - Front Entry, Inside Access
Garage Spaces 6.0
Water Access N
Accessibility None
Attached Garage 2
Total Parking Spaces 6
Garage Y
Building
Story 1
Foundation Other
Sewer Public Septic
Water Public
Architectural Style Ranch/Rambler
Level or Stories 1
Additional Building Above Grade, Below Grade
New Construction N
Schools
School District Brandywine
Others
Senior Community No
Tax ID 06-022.00-046
Ownership Fee Simple
SqFt Source Assessor
Acceptable Financing Cash, Conventional, FHA, VA
Listing Terms Cash, Conventional, FHA, VA
Financing Cash,Conventional,FHA,VA
Special Listing Condition Standard

Find out why customers are choosing LPT Realty to meet their real estate needs
Learn More About LPT Realty






