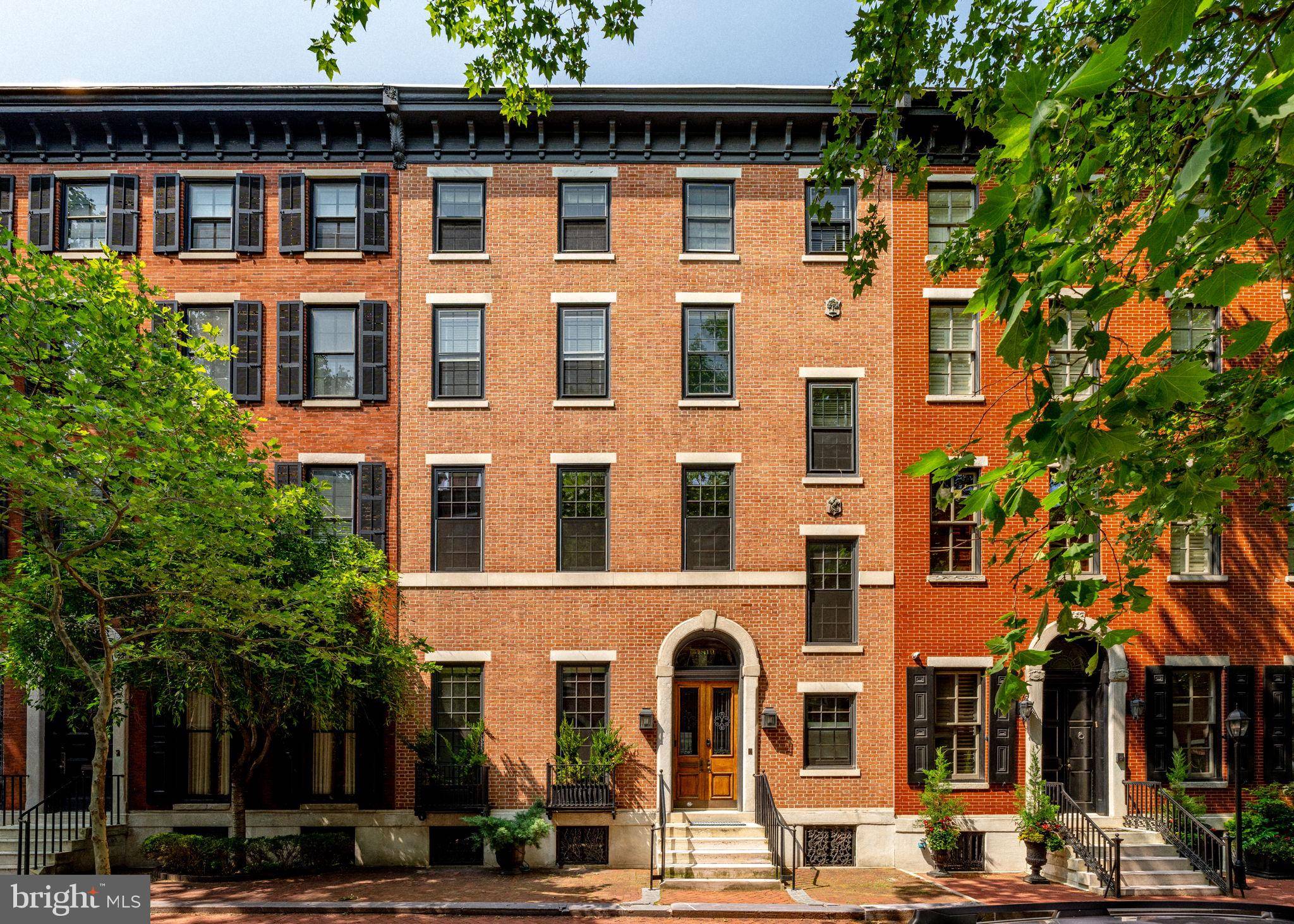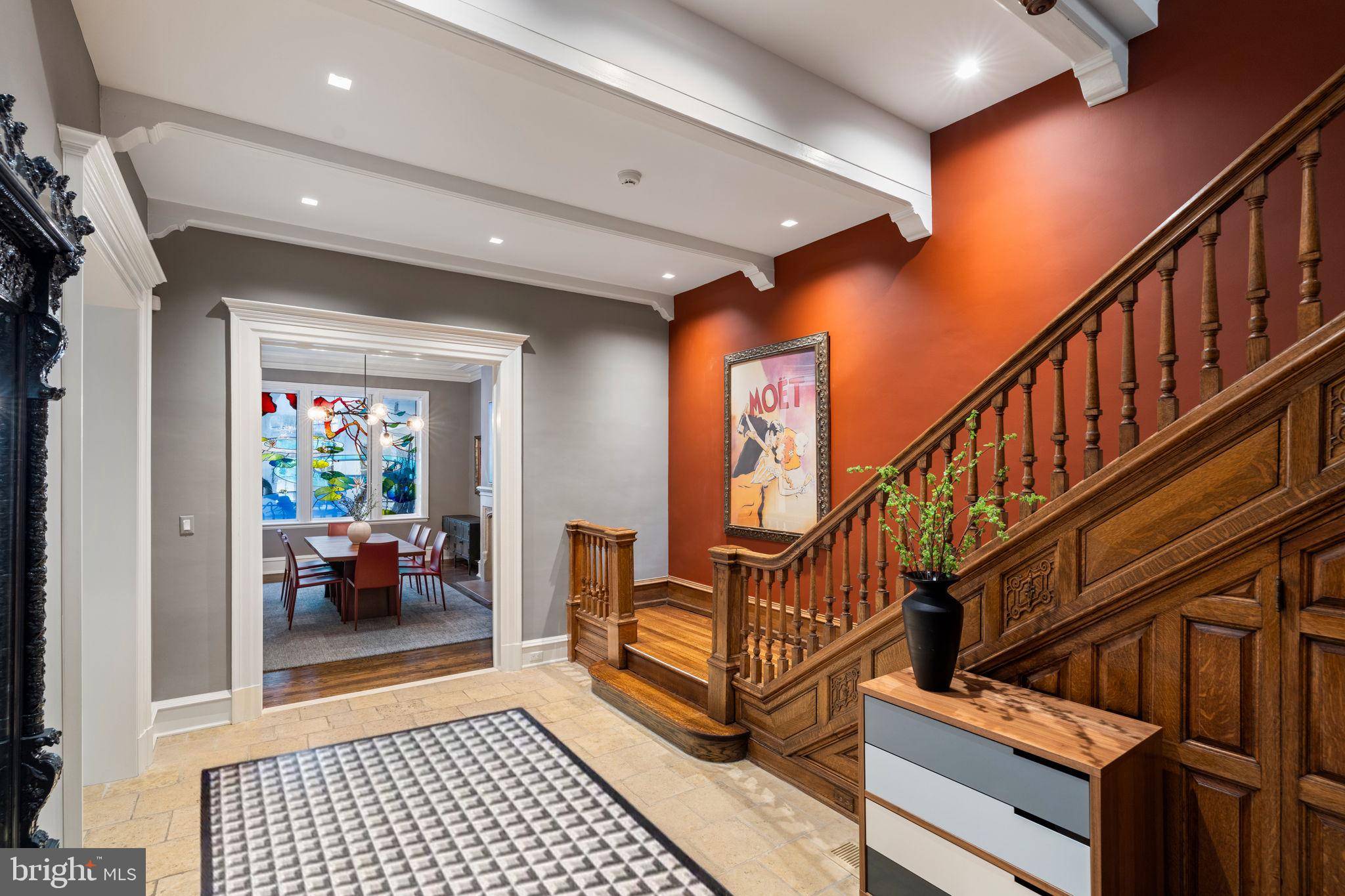6 Beds
6 Baths
6,000 SqFt
6 Beds
6 Baths
6,000 SqFt
Key Details
Property Type Townhouse
Sub Type Interior Row/Townhouse
Listing Status Active
Purchase Type For Sale
Square Footage 6,000 sqft
Price per Sqft $832
Subdivision Rittenhouse Square
MLS Listing ID PAPH2470410
Style Traditional,Contemporary
Bedrooms 6
Full Baths 4
Half Baths 2
HOA Y/N N
Abv Grd Liv Area 6,000
Year Built 1880
Annual Tax Amount $49,954
Tax Year 2025
Lot Size 2,175 Sqft
Acres 0.05
Property Sub-Type Interior Row/Townhouse
Source BRIGHT
Property Description
Welcome to 1819 Delancey Place—one of only four double-wide homes on this highly coveted, Rittenhouse Square block. Spanning an impressive 29 feet in width—compared to the street standard of 20 feet—this grand, historically significant estate residence offers over 6,000 square feet of luxurious living space and exemplifies the grandeur of classic pre-war design while offering contemporary comforts.
Behind its stately brick façade lies a home of exceptional scale and comfort. The expansive layout includes five floors serviced by a 5-stop elevator and a true side-by-side TWO-car garage—a rare and highly sought-after convenience in this location.
The main level invites you into a gracious foyer, setting the tone for the home's classic design and scale. The formal living and dining rooms feature soaring ceilings, intricate crown molding, and three marble fireplaces, complemented by Lutron recessed lighting and a built-in sound system—perfect for hosting in style.
At the heart of the home is the chef's kitchen, anchored by a large soapstone island and flooded with natural light thanks to two dramatic skylights. Outfitted with a 48 inch Wolf range, 60" Sub-Zero refrigerator, dual sinks, and custom cabinetry, the kitchen flows directly to a private rear patio with a built-in gas grill—ideal for outdoor entertaining and alfresco dining.
The second floor has been completely reimagined into a thoughtfully designed living level. It features a stunning family room (approx 21 feet wide) overlooking Delancey Place, adorned with tigerwood paneling, a gas fireplace and enjoys southern exposure. The adjacent primary suite is a peaceful and newly done retreat, boasting an elegant en-suite bath with dual vanities, frosted glass rainfall shower, and water closet. A standout feature is the 200-square-foot custom walk-in closet—fully outfitted in walnut millwork and cleverly integrated with its own laundry area and direct elevator access for ultimate convenience.
Upstairs, you'll find four additional bedrooms and three full bathrooms—two of which have been completely gut renovated with designer finishes. There's also a dedicated home office, a cedar closet, and a large storage room. There are stairs that do go up to the roof making a roof top project easier!
The lower level offers an additional 1,000 square feet of living space. Thanks to a central atrium, this level feels bright and open, unlike any typical city basement — making it ideal for a media room, home fitness center, or casual lounge. It also includes a wet bar with a wine cooler, a whimsical “Mummers” powder room, a full laundry room, extra storage, and direct access to the garage.
Other highlights include a Crestron smart home system, upgraded multi-zone HVAC, new historic-certified windows, programmable Lutron lighting throughout, and a recently installed roof.
Perfectly positioned just steps from Rittenhouse Square and the city's premier dining, shopping, and cultural offerings, 1819 Delancey Place is an unparalleled legacy property on the most prestigious tree-lined Philadelphia block.
Location
State PA
County Philadelphia
Area 19103 (19103)
Zoning RM1
Rooms
Basement Fully Finished, Garage Access, Heated, Full
Main Level Bedrooms 6
Interior
Interior Features Formal/Separate Dining Room, Kitchen - Island, Cedar Closet(s)
Hot Water Other
Heating Other
Cooling Central A/C
Inclusions Light fixtures, window treatments, appliances
Fireplace N
Heat Source Other
Laundry Lower Floor
Exterior
Exterior Feature Patio(s)
Parking Features Basement Garage, Garage - Rear Entry, Garage Door Opener, Inside Access
Garage Spaces 2.0
Water Access N
Accessibility Elevator
Porch Patio(s)
Attached Garage 2
Total Parking Spaces 2
Garage Y
Building
Story 4
Foundation Other
Sewer Public Sewer
Water Public
Architectural Style Traditional, Contemporary
Level or Stories 4
Additional Building Above Grade, Below Grade
New Construction N
Schools
School District The School District Of Philadelphia
Others
Pets Allowed Y
Senior Community No
Tax ID 081019900
Ownership Fee Simple
SqFt Source Estimated
Acceptable Financing Cash, Conventional
Listing Terms Cash, Conventional
Financing Cash,Conventional
Special Listing Condition Standard
Pets Allowed No Pet Restrictions

Find out why customers are choosing LPT Realty to meet their real estate needs
Learn More About LPT Realty






