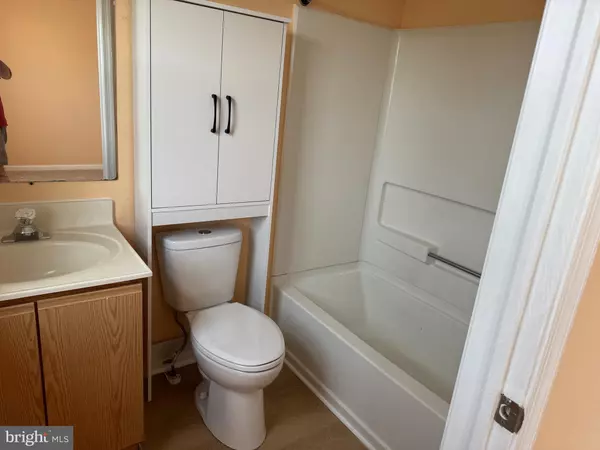
2 Beds
3 Baths
1,450 SqFt
2 Beds
3 Baths
1,450 SqFt
Key Details
Property Type Townhouse
Sub Type End of Row/Townhouse
Listing Status Active
Purchase Type For Rent
Square Footage 1,450 sqft
Subdivision Middletown Village
MLS Listing ID DENC2085296
Style Traditional
Bedrooms 2
Full Baths 2
Half Baths 1
HOA Y/N N
Abv Grd Liv Area 1,450
Year Built 2002
Available Date 2025-07-26
Lot Size 4,792 Sqft
Acres 0.11
Lot Dimensions 32x149
Property Sub-Type End of Row/Townhouse
Source BRIGHT
Property Description
Preferred Rental Criteria:
No pets, No smoking, Minimum credit score of 650+, Income=2x rent+.
Rent Spree application https://apply.link/c-1JgGI
Location
State DE
County New Castle
Area South Of The Canal (30907)
Zoning 23R-3
Direction South
Rooms
Basement Partially Finished, Full
Interior
Interior Features Bathroom - Tub Shower, Carpet
Hot Water Natural Gas
Heating Forced Air
Cooling Central A/C
Flooring Carpet, Laminate Plank
Equipment Dishwasher, Disposal, Microwave, Oven/Range - Electric, Water Heater
Fireplace N
Appliance Dishwasher, Disposal, Microwave, Oven/Range - Electric, Water Heater
Heat Source Natural Gas
Laundry Basement
Exterior
Exterior Feature Deck(s)
Parking On Site 2
Water Access N
Roof Type Asphalt
Accessibility None
Porch Deck(s)
Garage N
Building
Lot Description Level
Story 2
Foundation Concrete Perimeter
Above Ground Finished SqFt 1450
Sewer Public Sewer
Water Public
Architectural Style Traditional
Level or Stories 2
Additional Building Above Grade, Below Grade
Structure Type Dry Wall
New Construction N
Schools
Elementary Schools Bunker Hill
Middle Schools Everett Meredith
High Schools Appoquinimink
School District Appoquinimink
Others
Pets Allowed N
Senior Community No
Tax ID 23-024.00-252
Ownership Other
SqFt Source 1450
Miscellaneous Trash Removal


Find out why customers are choosing LPT Realty to meet their real estate needs
Learn More About LPT Realty






