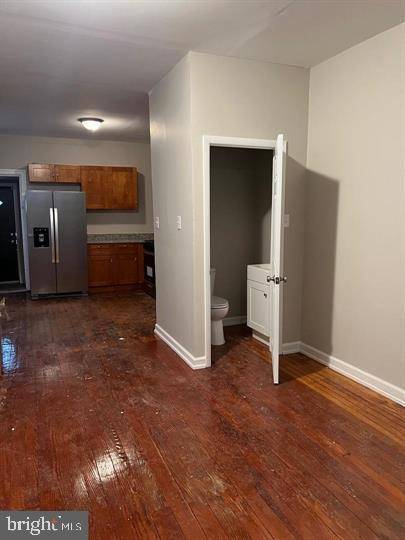3 Beds
2 Baths
1,600 SqFt
3 Beds
2 Baths
1,600 SqFt
Key Details
Property Type Townhouse
Sub Type End of Row/Townhouse
Listing Status Active
Purchase Type For Sale
Square Footage 1,600 sqft
Price per Sqft $112
Subdivision West Philadelphia
MLS Listing ID PAPH2492110
Style Traditional
Bedrooms 3
Full Baths 1
Half Baths 1
HOA Y/N N
Abv Grd Liv Area 1,600
Year Built 1925
Annual Tax Amount $1,521
Tax Year 2024
Lot Size 1,120 Sqft
Acres 0.03
Lot Dimensions 16.00 x 70.00
Property Sub-Type End of Row/Townhouse
Source BRIGHT
Property Description
Location
State PA
County Philadelphia
Area 19131 (19131)
Zoning RM1
Rooms
Basement Unfinished
Interior
Interior Features Bathroom - Tub Shower, Carpet, Cedar Closet(s), Ceiling Fan(s), Floor Plan - Open, Recessed Lighting
Hot Water Natural Gas
Heating Energy Star Heating System, Radiator
Cooling Ceiling Fan(s)
Flooring Carpet, Hardwood
Equipment Washer/Dryer Hookups Only, Refrigerator, Oven/Range - Gas, Microwave, Dishwasher
Fireplace N
Appliance Washer/Dryer Hookups Only, Refrigerator, Oven/Range - Gas, Microwave, Dishwasher
Heat Source Natural Gas
Exterior
Water Access N
View City
Roof Type Rubber
Accessibility 2+ Access Exits, Doors - Swing In, Level Entry - Main
Garage N
Building
Story 2
Foundation Brick/Mortar
Sewer Private Sewer
Water Public
Architectural Style Traditional
Level or Stories 2
Additional Building Above Grade
Structure Type 9'+ Ceilings,Dry Wall,Plaster Walls
New Construction N
Schools
School District Philadelphia City
Others
Senior Community No
Tax ID 442359100
Ownership Fee Simple
SqFt Source Assessor
Acceptable Financing Cash, FHA, Conventional, VA
Horse Property N
Listing Terms Cash, FHA, Conventional, VA
Financing Cash,FHA,Conventional,VA
Special Listing Condition Standard

Find out why customers are choosing LPT Realty to meet their real estate needs
Learn More About LPT Realty






