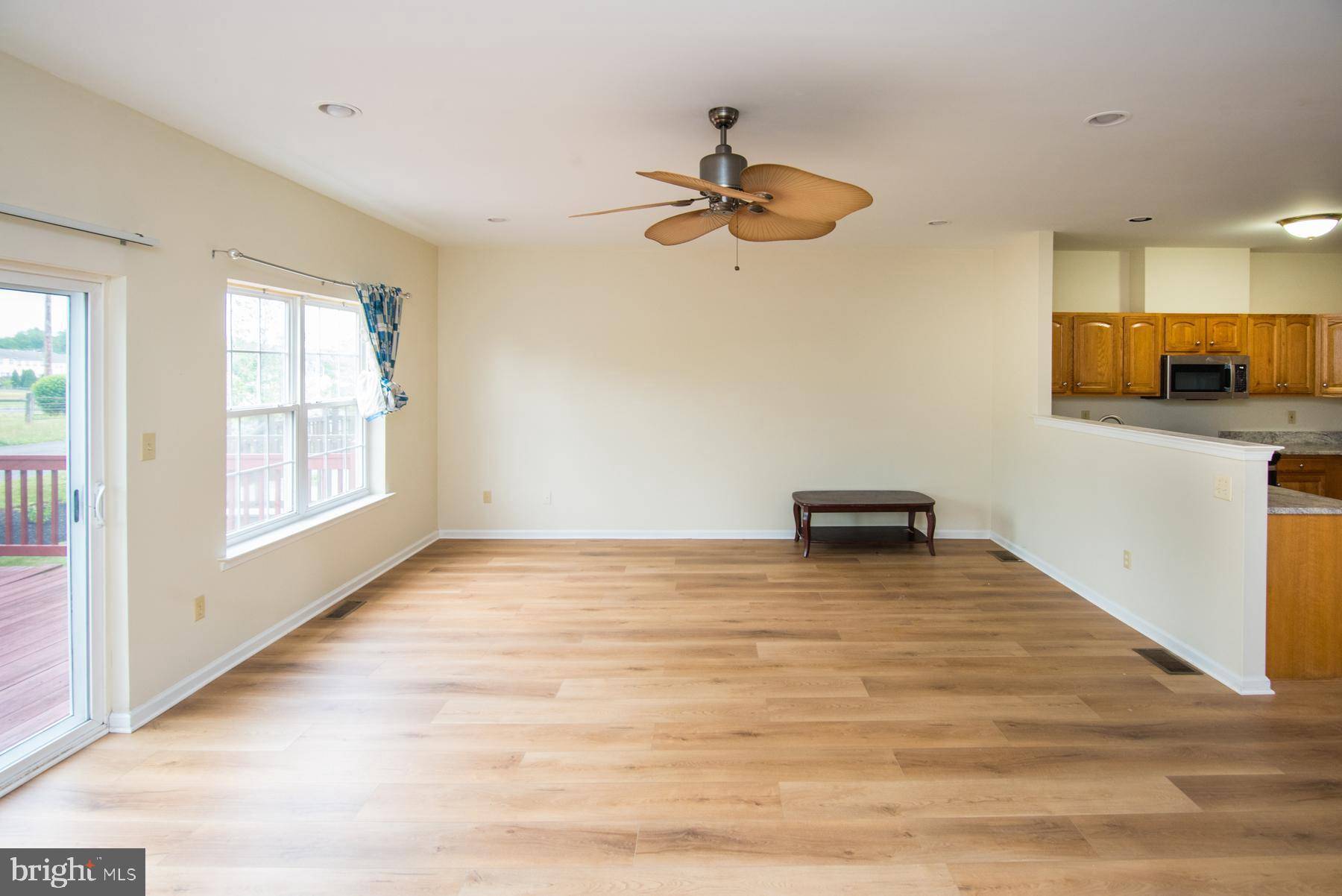3 Beds
3 Baths
1,704 SqFt
3 Beds
3 Baths
1,704 SqFt
OPEN HOUSE
Sun Jun 22, 1:00pm - 4:00pm
Key Details
Property Type Townhouse
Sub Type Interior Row/Townhouse
Listing Status Active
Purchase Type For Sale
Square Footage 1,704 sqft
Price per Sqft $251
Subdivision Monroe Court
MLS Listing ID PAMC2143886
Style A-Frame
Bedrooms 3
Full Baths 2
Half Baths 1
HOA Fees $175/mo
HOA Y/N Y
Abv Grd Liv Area 1,704
Year Built 2005
Available Date 2025-06-18
Annual Tax Amount $5,895
Tax Year 2024
Lot Size 1,068 Sqft
Acres 0.02
Lot Dimensions 0.00 x 0.00
Property Sub-Type Interior Row/Townhouse
Source BRIGHT
Property Description
open-plan kitchen with upscale stainless-steel appliances, New Vinyl Plank floors throughout from basement to 2nd floor, plus a 10x12 deck for outside enjoyment. The upstairs floor plan includes two guest bedrooms and bath, plus a spacious master bedroom with a master bath featuring a Jacuzzi tub and standup shower and closeted toilet. Nice view to horses and side walk to Palmer park.
Roof Replaced: Jun-2024
Painting: Jun-2024
Luxury Vinyl Plank floor installed on Jun-2024
New Kitchen Appliances: May/Jun-2024
HVAC: Replaced May-2021
Hot water Heater Replaced in 2023
Location
State PA
County Montgomery
Area Skippack Twp (10651)
Zoning SINGLE FAMILY
Direction Southwest
Rooms
Basement Fully Finished
Main Level Bedrooms 3
Interior
Interior Features Bathroom - Jetted Tub, Ceiling Fan(s)
Hot Water Propane
Heating Forced Air
Cooling Central A/C
Flooring Luxury Vinyl Plank, Tile/Brick
Fireplaces Number 1
Fireplaces Type Gas/Propane
Inclusions Refrigerator, washer, dryer,
Equipment Dryer - Gas, Energy Efficient Appliances, Oven - Self Cleaning, Oven/Range - Gas, Trash Compactor
Fireplace Y
Appliance Dryer - Gas, Energy Efficient Appliances, Oven - Self Cleaning, Oven/Range - Gas, Trash Compactor
Heat Source Propane - Metered
Laundry Upper Floor
Exterior
Exterior Feature Patio(s)
Parking Features Garage - Front Entry, Garage Door Opener
Garage Spaces 1.0
Utilities Available Cable TV, Electric Available, Phone Available, Sewer Available, Water Available
Water Access N
Roof Type Architectural Shingle
Accessibility Level Entry - Main
Porch Patio(s)
Attached Garage 1
Total Parking Spaces 1
Garage Y
Building
Story 2
Foundation Concrete Perimeter
Sewer Public Sewer
Water Public
Architectural Style A-Frame
Level or Stories 2
Additional Building Above Grade
Structure Type Cathedral Ceilings
New Construction N
Schools
Elementary Schools Skippack
Middle Schools Perkiomen Valley Middle School East
High Schools Perkiomen Valley
School District Perkiomen Valley
Others
Pets Allowed Y
HOA Fee Include Lawn Maintenance,Snow Removal,Trash
Senior Community No
Tax ID 51-00-03137-016
Ownership Fee Simple
SqFt Source Assessor
Acceptable Financing Cash, Conventional
Horse Property N
Listing Terms Cash, Conventional
Financing Cash,Conventional
Special Listing Condition Standard
Pets Allowed No Pet Restrictions

Find out why customers are choosing LPT Realty to meet their real estate needs
Learn More About LPT Realty






