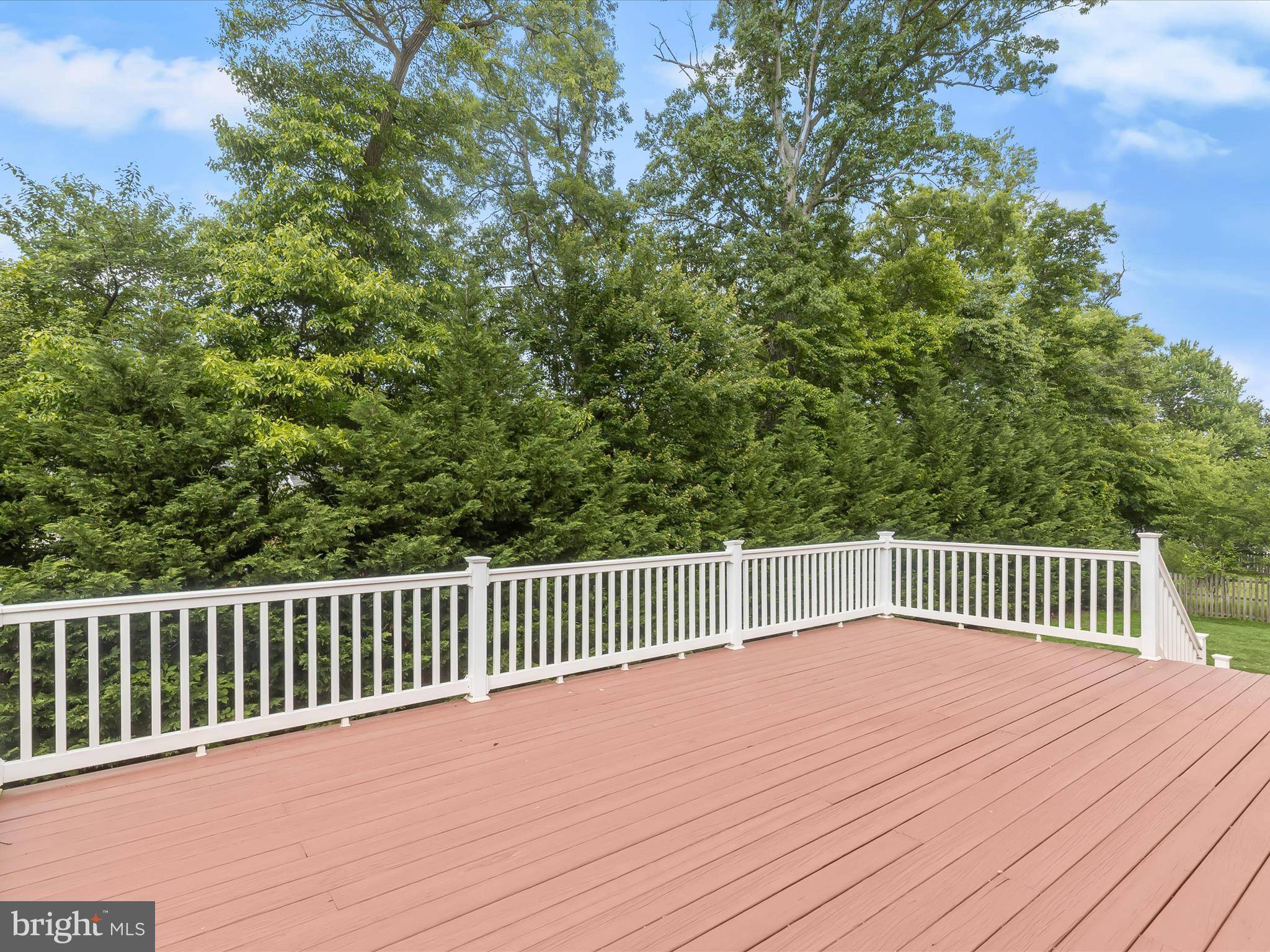5 Beds
4 Baths
4,360 SqFt
5 Beds
4 Baths
4,360 SqFt
Key Details
Property Type Single Family Home
Sub Type Detached
Listing Status Active
Purchase Type For Sale
Square Footage 4,360 sqft
Price per Sqft $298
Subdivision Timber Run Valley
MLS Listing ID MDHW2053076
Style Colonial
Bedrooms 5
Full Baths 3
Half Baths 1
HOA Y/N N
Abv Grd Liv Area 3,560
Year Built 2004
Available Date 2025-05-30
Annual Tax Amount $11,556
Tax Year 2024
Lot Size 0.500 Acres
Acres 0.5
Property Sub-Type Detached
Source BRIGHT
Property Description
Stunning 5-bedroom, 3.5-bath colonial offers over 4,000 square feet of refined living space with a finished basement making an excellent multi-generational living opportunity. Ideally located on a quiet, private street in Ellicott City, this premium half-acre lot offers the rare advantage of no CCRs, HOA, or CPRA fees—plus the convenience of public water and sewer with no septic or well! With thoughtful updates throughout, including a new roof with a 50-year warranty, renovated kitchen and baths, new flooring on the main level, designer interior paint, a secondary HVAC system, countertops and hardware, a custom wrap-around sidewalk, and expanded parking, this home blends timeless elegance with modern comfort. A charming covered front porch welcomes you into a grand foyer showcasing classic accent molding, flanked by spacious formal living and dining rooms. The heart of the home is the soaring two-story family room with a cozy gas fireplace, seamlessly connected to the gourmet kitchen. The chef's kitchen features granite countertops, wood cabinetry, a tiered island breakfast bar, and stainless steel appliances including a new stove and dishwasher, and microwave. A sun-drenched breakfast room, surrounded by windows, opens to an expansive deck, ideal for entertaining or quiet morning coffee. Additional main-level features include a private home office with French doors, powder room, and a well-appointed laundry room. Upstairs, the luxurious primary suite impresses with a vaulted ceiling, expansive walk-in closet, and spa-inspired en suite bath featuring a jetted soaking tub, separate glass-enclosed shower, and dual granite vanity. Three additional generously sized bedrooms and a full bath complete the upper level. The fully finished walkout lower level is a showstopper, perfect for a multigenerational living, It offers a kitchenette, living and dining areas, a spacious bedroom, full bath, bonus room, and abundant storage, and offers a separate sidewalk/concrete wrap-around for a completely private entry. Conveniently located seconds from Route 100 and just minutes to 29/32/95, ideal for both daily convenience and weekend escapes. This location provides easy access to Columbia, Ellicott City, Elkridge and shopping centers such as Palace Plaza, Shipley's Grant, and Gateway Overlook. A rare find combining elegance, flexibility, and freedom, this stately colonial offers luxurious multi-generational living on a premium lot with no extra fees, all in an unbeatable Ellicott City location. Welcome home to timeless comfort and true independence.
Location
State MD
County Howard
Zoning R20
Rooms
Other Rooms Living Room, Dining Room, Primary Bedroom, Bedroom 2, Bedroom 3, Bedroom 4, Bedroom 5, Kitchen, Game Room, Foyer, Breakfast Room, Laundry, Office, Recreation Room, Utility Room, Bonus Room
Basement Fully Finished, Outside Entrance, Other, Connecting Stairway, Daylight, Partial, Heated, Improved, Interior Access, Rear Entrance, Walkout Level, Windows
Interior
Interior Features Breakfast Area, Carpet, Ceiling Fan(s), Dining Area, Family Room Off Kitchen, Floor Plan - Traditional, Formal/Separate Dining Room, Kitchen - Eat-In, Kitchen - Island, Kitchen - Table Space, Pantry, Primary Bath(s), Recessed Lighting, Walk-in Closet(s)
Hot Water Natural Gas
Heating Zoned, Heat Pump(s), Forced Air
Cooling Central A/C, Zoned, Ceiling Fan(s)
Flooring Carpet, Laminated, Luxury Vinyl Tile
Fireplaces Number 1
Fireplaces Type Gas/Propane, Mantel(s)
Equipment Built-In Microwave, Dishwasher, Disposal, Icemaker, Oven - Self Cleaning, Oven - Wall, Refrigerator, Stainless Steel Appliances, Washer, Water Dispenser
Fireplace Y
Window Features Double Pane,Screens,Vinyl Clad,Bay/Bow
Appliance Built-In Microwave, Dishwasher, Disposal, Icemaker, Oven - Self Cleaning, Oven - Wall, Refrigerator, Stainless Steel Appliances, Washer, Water Dispenser
Heat Source Electric, Natural Gas
Laundry Main Floor
Exterior
Exterior Feature Deck(s)
Parking Features Additional Storage Area
Garage Spaces 4.0
Water Access N
View Garden/Lawn, Trees/Woods
Accessibility Other
Porch Deck(s)
Attached Garage 2
Total Parking Spaces 4
Garage Y
Building
Lot Description Backs to Trees, Front Yard, Landscaping, Rear Yard, SideYard(s)
Story 2
Foundation Slab
Sewer Public Sewer
Water Public
Architectural Style Colonial
Level or Stories 2
Additional Building Above Grade, Below Grade
Structure Type 2 Story Ceilings,Dry Wall,Vaulted Ceilings
New Construction N
Schools
School District Howard County Public School System
Others
Senior Community No
Tax ID 1402402874
Ownership Fee Simple
SqFt Source Assessor
Security Features Main Entrance Lock
Special Listing Condition Standard
Virtual Tour https://media.homesight2020.com/8484-Oak-Run-Way/idx

Find out why customers are choosing LPT Realty to meet their real estate needs
Learn More About LPT Realty






