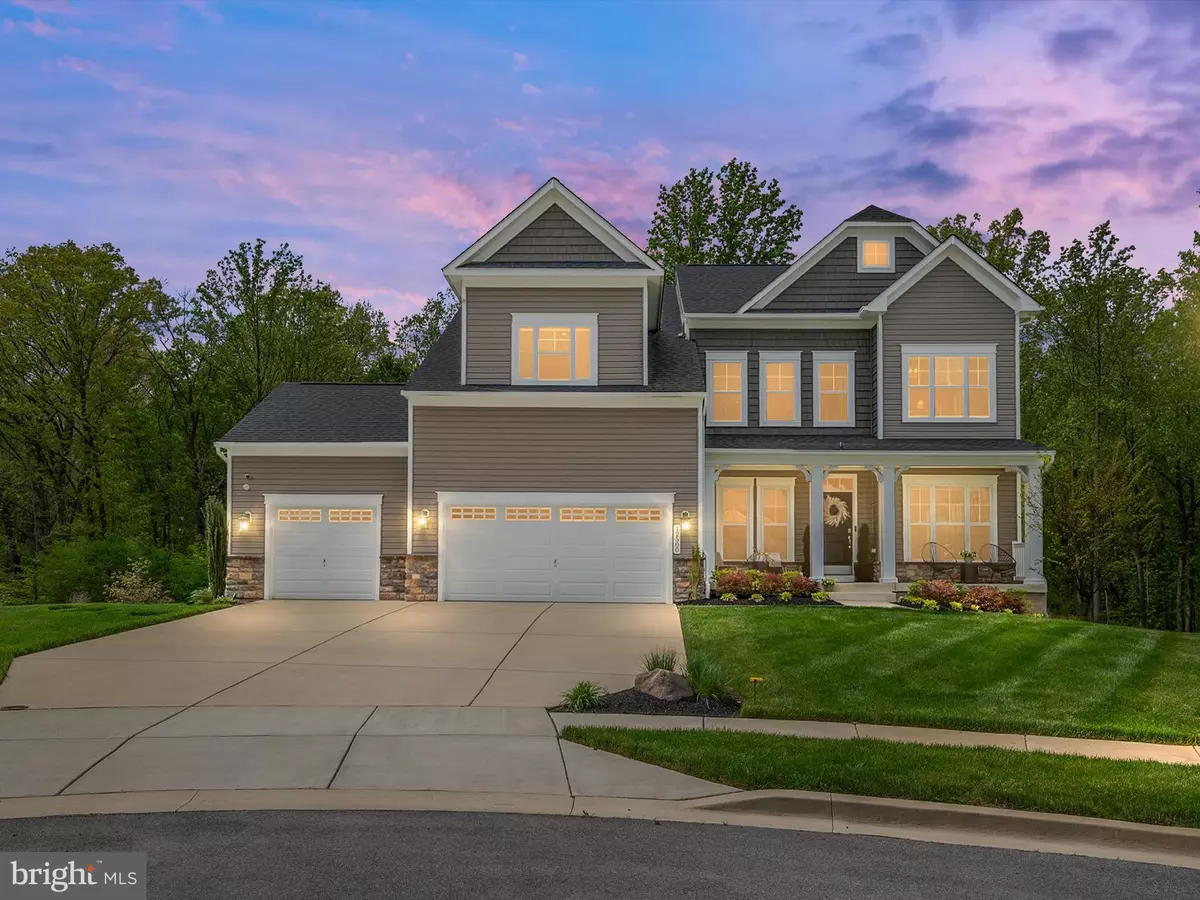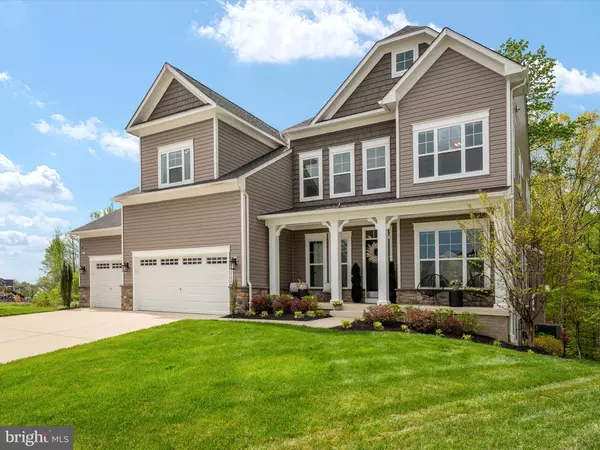Bought with Janine Thurman • Berkshire Hathaway HomeServices PenFed Realty
$940,000
$950,000
1.1%For more information regarding the value of a property, please contact us for a free consultation.
5 Beds
6 Baths
5,067 SqFt
SOLD DATE : 08/08/2025
Key Details
Sold Price $940,000
Property Type Single Family Home
Sub Type Detached
Listing Status Sold
Purchase Type For Sale
Square Footage 5,067 sqft
Price per Sqft $185
Subdivision Villages Of Savannah
MLS Listing ID MDPG2147400
Sold Date 08/08/25
Style Colonial
Bedrooms 5
Full Baths 5
Half Baths 1
HOA Fees $6/mo
HOA Y/N Y
Abv Grd Liv Area 3,475
Year Built 2020
Annual Tax Amount $10,485
Tax Year 2024
Lot Size 0.267 Acres
Acres 0.27
Property Sub-Type Detached
Source BRIGHT
Property Description
Discover unparalleled elegance and sophistication in this 5,000+ square foot masterpiece, nestled at the end of a serene cul-de-sac on a premium lot backing up to mature woods, offering ultimate privacy. This entertainer's dream build, with a rare 2.25% assumable interest rate*, blends timeless luxury with modern functionality, creating an extraordinary living experience. The spacious open floor plan seamlessly connects living, dining, and entertainment spaces. The gourmet kitchen, a chef's delight, features top-tier appliances, custom cabinetry, and expansive countertops designed for culinary excellence. A main level suite offers a private retreat with direct access. Upstairs you'll find yourself a spacious primary suite coupled with an opulent primary spa bathroom, complete with dual vanities, a soaking tub, and a walk-in shower, serves as a sanctuary for relaxation. Expansive primary closets, custom-designed with abundant storage, provide unmatched organization and style. Elevate your entertainment with an in-home movie theatre and full wet bar, perfect for hosting unforgettable evenings. The 3-car garage ensures ample space for vehicles and storage, designed with convenience and security in mind. Situated on a premium lot backing up to serene woods, this masterpiece combines refined craftsmanship with modern amenities, creating a haven for those who value luxury, comfort, and privacy. Don't miss the opportunity to own this extraordinary estate at 12500 Madison Park Ave, where every detail has been meticulously curated for an unmatched lifestyle. Schedule a private tour and explore the rare opportunity of a 2.25% assumable interest rate. *Certain qualifications and restrictions may apply.
Location
State MD
County Prince Georges
Zoning RR
Rooms
Basement Fully Finished
Main Level Bedrooms 1
Interior
Interior Features Attic, Bar, Breakfast Area, Built-Ins, Butlers Pantry, Carpet, Ceiling Fan(s), Dining Area, Efficiency, Entry Level Bedroom, Floor Plan - Open, Kitchen - Gourmet, Kitchen - Island, Pantry, Primary Bath(s), Recessed Lighting, Sound System, Sprinkler System, Store/Office, Upgraded Countertops, Walk-in Closet(s), Wet/Dry Bar, Window Treatments, Wood Floors
Hot Water Natural Gas
Cooling Central A/C, Energy Star Cooling System, Programmable Thermostat, Zoned
Fireplaces Number 2
Equipment Built-In Microwave, Built-In Range, Cooktop, Dishwasher, Disposal, Dryer, Energy Efficient Appliances, ENERGY STAR Clothes Washer, ENERGY STAR Dishwasher, ENERGY STAR Refrigerator, Icemaker, Intercom, Microwave, Oven - Self Cleaning, Oven/Range - Gas, Range Hood, Refrigerator, Stainless Steel Appliances, Washer, Water Heater - High-Efficiency
Fireplace Y
Window Features Double Pane,Energy Efficient,Storm
Appliance Built-In Microwave, Built-In Range, Cooktop, Dishwasher, Disposal, Dryer, Energy Efficient Appliances, ENERGY STAR Clothes Washer, ENERGY STAR Dishwasher, ENERGY STAR Refrigerator, Icemaker, Intercom, Microwave, Oven - Self Cleaning, Oven/Range - Gas, Range Hood, Refrigerator, Stainless Steel Appliances, Washer, Water Heater - High-Efficiency
Heat Source Natural Gas
Laundry Upper Floor
Exterior
Parking Features Garage - Front Entry
Garage Spaces 8.0
Water Access N
View Trees/Woods, Garden/Lawn
Roof Type Asphalt,Shingle
Accessibility None
Attached Garage 3
Total Parking Spaces 8
Garage Y
Building
Lot Description Backs to Trees, Cul-de-sac, Landscaping, Open, Private, Trees/Wooded
Story 3
Foundation Brick/Mortar, Concrete Perimeter, Permanent
Sewer Public Sewer
Water Public
Architectural Style Colonial
Level or Stories 3
Additional Building Above Grade, Below Grade
New Construction N
Schools
School District Prince George'S County Public Schools
Others
Senior Community No
Tax ID 17113929890
Ownership Fee Simple
SqFt Source Assessor
Acceptable Financing Assumption, Conventional, FHA, VA
Listing Terms Assumption, Conventional, FHA, VA
Financing Assumption,Conventional,FHA,VA
Special Listing Condition Standard
Read Less Info
Want to know what your home might be worth? Contact us for a FREE valuation!

Our team is ready to help you sell your home for the highest possible price ASAP

Find out why customers are choosing LPT Realty to meet their real estate needs
Learn More About LPT Realty






