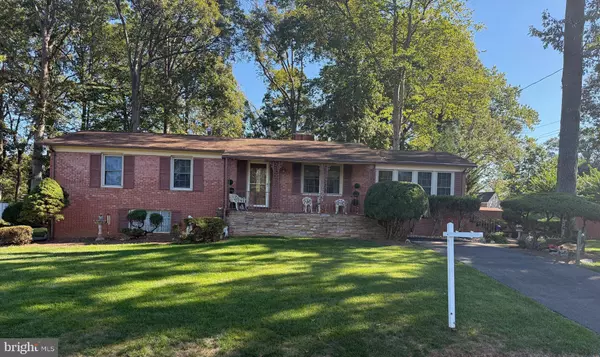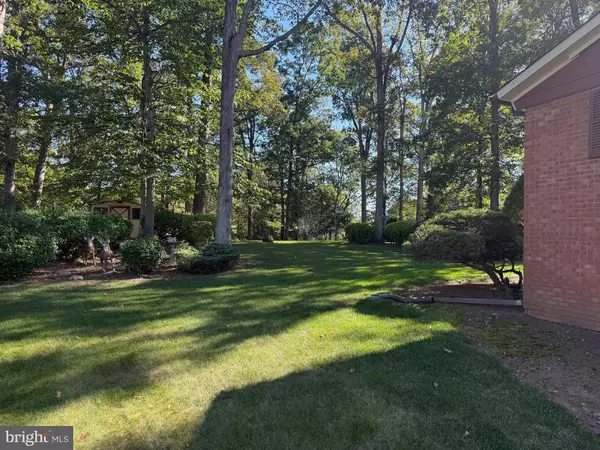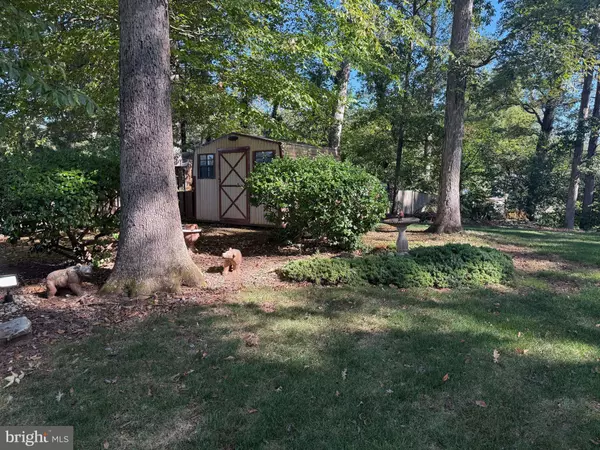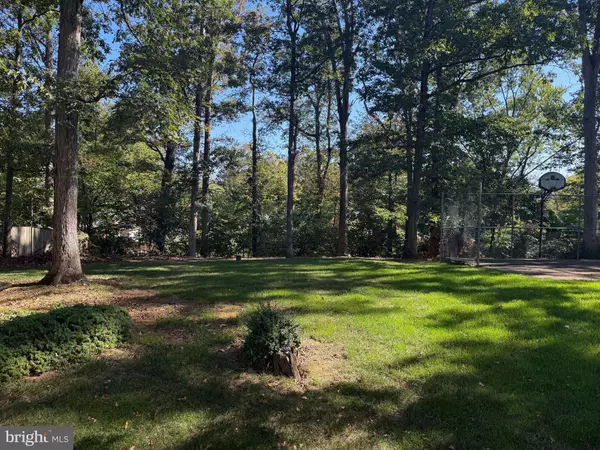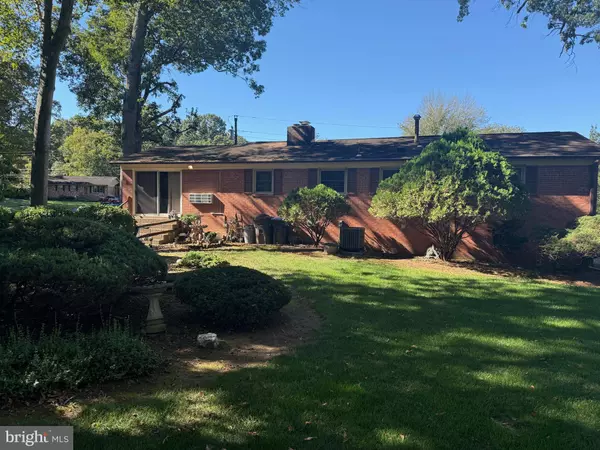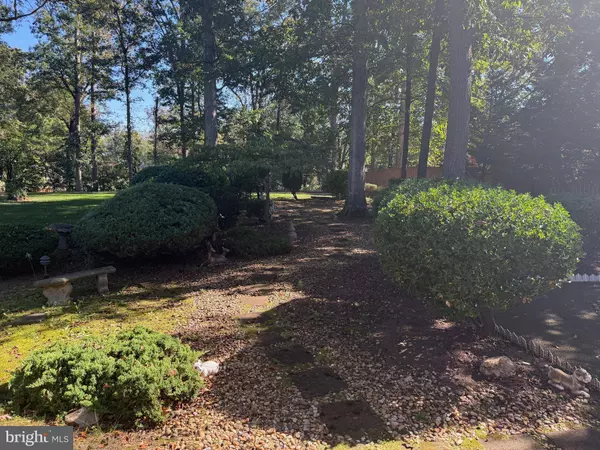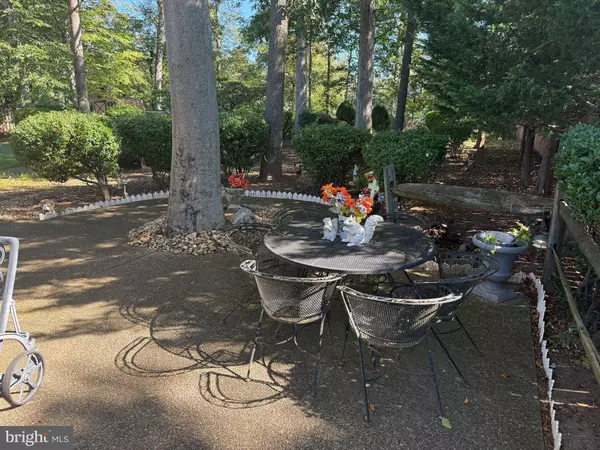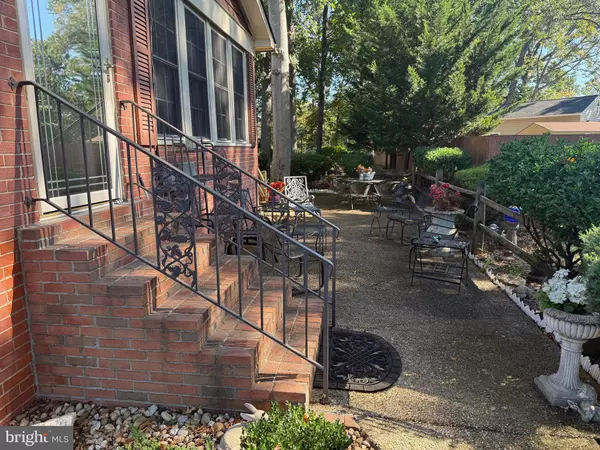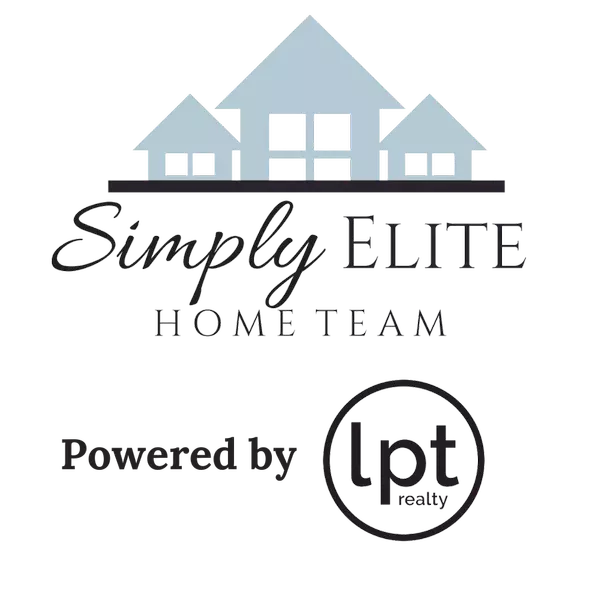
GALLERY
PROPERTY DETAIL
Key Details
Sold Price $485,0003.0%
Property Type Single Family Home
Sub Type Detached
Listing Status Sold
Purchase Type For Sale
Square Footage 2, 232 sqft
Price per Sqft $217
Subdivision Yorkshire Village
MLS Listing ID VAPW2105600
Sold Date 10/17/25
Style Ranch/Rambler
Bedrooms 3
Full Baths 2
HOA Y/N N
Abv Grd Liv Area 1,445
Year Built 1961
Available Date 2025-10-10
Annual Tax Amount $4,443
Tax Year 2025
Lot Size 0.601 Acres
Acres 0.6
Property Sub-Type Detached
Source BRIGHT
Location
State VA
County Prince William
Zoning R4
Rooms
Basement Connecting Stairway, Fully Finished, Side Entrance, Walkout Level
Main Level Bedrooms 3
Building
Lot Description Backs to Trees, Front Yard, Landscaping, Premium, Private
Story 2
Foundation Block
Above Ground Finished SqFt 1445
Sewer Public Sewer
Water Public
Architectural Style Ranch/Rambler
Level or Stories 2
Additional Building Above Grade, Below Grade
New Construction N
Interior
Interior Features Breakfast Area, Carpet, Ceiling Fan(s), Entry Level Bedroom, Wood Floors
Hot Water Natural Gas
Heating Forced Air
Cooling Central A/C
Fireplaces Number 1
Equipment Dishwasher, Disposal, Dryer, Icemaker, Oven/Range - Electric, Refrigerator, Washer
Furnishings Partially
Fireplace Y
Appliance Dishwasher, Disposal, Dryer, Icemaker, Oven/Range - Electric, Refrigerator, Washer
Heat Source Natural Gas
Exterior
Exterior Feature Patio(s), Porch(es)
Water Access N
View Trees/Woods
Street Surface Paved
Accessibility None
Porch Patio(s), Porch(es)
Garage N
Schools
Elementary Schools Yorkshire
Middle Schools Parkside
High Schools Osbourn Park
School District Prince William County Public Schools
Others
Senior Community No
Tax ID 7897-10-1267
Ownership Fee Simple
SqFt Source 2232
Special Listing Condition Standard
SIMILAR HOMES FOR SALE
Check for similar Single Family Homes at price around $485,000 in Manassas,VA

Active
$484,990
107 LUXOR ST, Manassas Park, VA 20111
Listed by First Decision Realty LLC3 Beds 2 Baths 1,045 SqFt
Under Contract
$740,000
9183 MATTHEW DR, Manassas Park, VA 20111
Listed by Samson Properties6 Beds 4 Baths 2,819 SqFt
Open House
$599,999
7726 AMHERST DR, Manassas, VA 20111
Listed by Keller Williams Capital Properties6 Beds 3 Baths 2,714 SqFt
CONTACT


