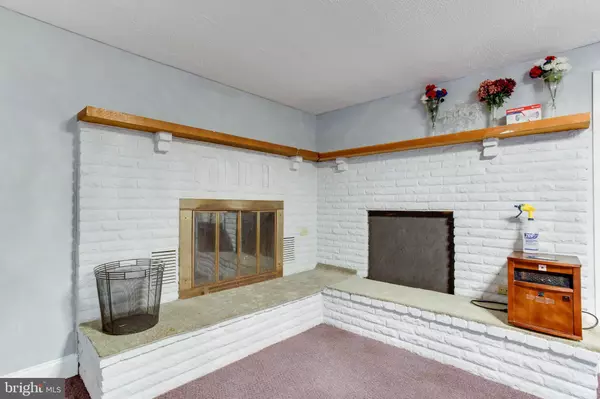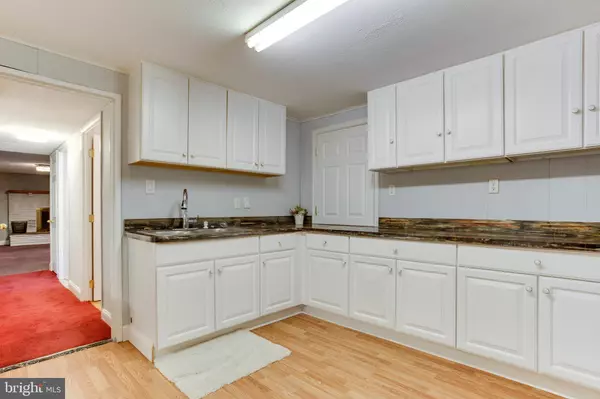Bought with VISION NGWA MONCHA • HomeSmart
$610,000
$600,000
1.7%For more information regarding the value of a property, please contact us for a free consultation.
7 Beds
5 Baths
4,000 SqFt
SOLD DATE : 07/17/2025
Key Details
Sold Price $610,000
Property Type Single Family Home
Sub Type Detached
Listing Status Sold
Purchase Type For Sale
Square Footage 4,000 sqft
Price per Sqft $152
Subdivision Amber Meadows
MLS Listing ID MDPG2153318
Sold Date 07/17/25
Style Split Foyer
Bedrooms 7
Full Baths 5
HOA Y/N N
Abv Grd Liv Area 4,000
Year Built 1971
Annual Tax Amount $7,245
Tax Year 2024
Lot Size 10,136 Sqft
Acres 0.23
Property Sub-Type Detached
Source BRIGHT
Property Description
Welcome to 16101 Audubon Lane – a one-of-a-kind, uniquely designed home offering nearly 4,000 square feet of living space, including a large rear addition not reflected in the tax records. With 7 bedrooms and 5 full bathrooms, this expansive property is perfect for large families, multi-generational living, or those looking to generate rental income.
This rare gem features three full kitchens, including one in the finished basement, making it ideal for flexible living arrangements or investment potential. A huge hall adds even more versatility – perfect for hosting gatherings, events, or customizing to suit your needs.
Key Highlights:
Roof replaced in early 2023
Truly unique layout with incredible flexibility
Three kitchens – great for rental income or extended family
One-year home warranty included
Basement with separate kitchen
Endless possibilities with multi-use spaces
Don't miss this exceptional opportunity to own a distinctive home in a great location. Schedule your tour today – this unique property won't last long!
Location
State MD
County Prince Georges
Zoning RR
Rooms
Basement Daylight, Full, Full, Fully Finished, Heated, Improved, Outside Entrance, Side Entrance
Main Level Bedrooms 5
Interior
Interior Features Breakfast Area, Carpet, Ceiling Fan(s), Combination Dining/Living, Dining Area, 2nd Kitchen, Family Room Off Kitchen
Hot Water Electric
Cooling Central A/C
Fireplaces Number 1
Fireplaces Type Wood
Fireplace Y
Heat Source Electric, Natural Gas
Exterior
Water Access N
Accessibility None
Garage N
Building
Story 2
Foundation Other
Sewer Public Sewer
Water Public
Architectural Style Split Foyer
Level or Stories 2
Additional Building Above Grade, Below Grade
New Construction N
Schools
School District Prince George'S County Public Schools
Others
Pets Allowed N
Senior Community No
Tax ID 17070766089
Ownership Fee Simple
SqFt Source Estimated
Acceptable Financing Cash, Conventional, VA
Listing Terms Cash, Conventional, VA
Financing Cash,Conventional,VA
Special Listing Condition Standard
Read Less Info
Want to know what your home might be worth? Contact us for a FREE valuation!

Our team is ready to help you sell your home for the highest possible price ASAP

Find out why customers are choosing LPT Realty to meet their real estate needs
Learn More About LPT Realty






