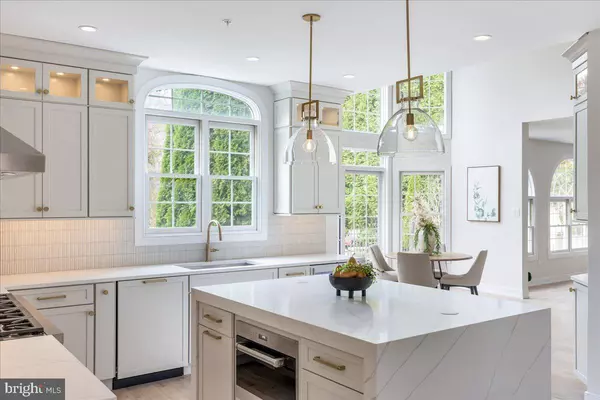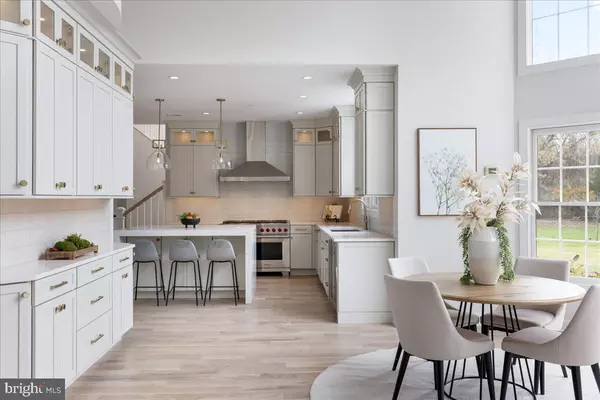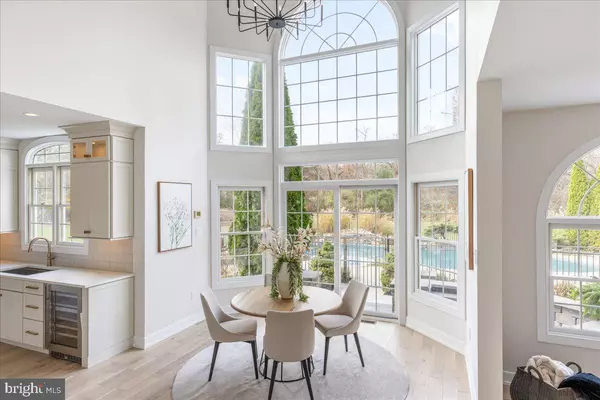
4 Beds
5 Baths
6,228 SqFt
4 Beds
5 Baths
6,228 SqFt
Open House
Sun Nov 16, 1:00pm - 3:00pm
Key Details
Property Type Single Family Home
Sub Type Detached
Listing Status Active
Purchase Type For Sale
Square Footage 6,228 sqft
Price per Sqft $240
Subdivision Reserve At Holicong
MLS Listing ID PABU2106308
Style Traditional,Colonial
Bedrooms 4
Full Baths 3
Half Baths 2
HOA Fees $500/ann
HOA Y/N Y
Abv Grd Liv Area 4,728
Year Built 2002
Annual Tax Amount $13,058
Tax Year 2025
Lot Size 0.426 Acres
Acres 0.43
Lot Dimensions 116.00 x
Property Sub-Type Detached
Source BRIGHT
Property Description
A grand two-story foyer sets the tone, with double light doors opening to reveal an impressive curved staircase and an expansive, airy ambiance. A gracious sitting room welcomes guests, while a private study provides a serene retreat for work or relaxation. Across the hall, the formal dining room offers an elegant backdrop for gatherings of any size.
The state-of-the-art chef's kitchen is a masterpiece of form and function. Curated for culinary excellence and effortless entertaining, it features top-tier appliances, including a 48" commercial-grade Wolf gas range with eight burners and double ovens, Sub-Zero refrigerator, Cove dishwasher, and a separate wine cooler. Sleek custom cabinetry is complemented by luxurious quartz countertops, including a dramatic waterfall-edge center island. The kitchen opens to a sun-filled breakfast room with a convenient coffee bar and two stories of windows framing views of the outdoor living spaces. A sliding glass door provides direct access to the patio and pool area, while the adjoining great room—with its cozy wood-burning fireplace and wall-to-wall Palladian windows—creates a warm and inviting gathering space.
Upstairs, double doors lead into the sumptuous primary suite, complete with vaulted ceilings, a private sitting room, and two generous walk-in closets. The spa-inspired ensuite bath features a freestanding soaking tub, an elegant double vanity, and a seamless glass shower with a lighted recessed niche. A Prince/Princess suite includes its own private bath, while two additional bedrooms share a beautifully updated Jack & Jill bath.
The expansive, fully finished lower level adds yet another dimension of luxury, offering endless possibilities for a home theater, fitness studio, recreation room, or all of the above! A custom-built solid wood bar, stylish half bath, and large storage room with walk-out access complete this impressive level.
Outside, the property has been transformed into a private resort-style sanctuary. Newly designed landscaping surrounds a sparkling inground pool and spa, enhanced by an enchanting waterfall feature. A brand-new bluestone patio sets the stage for outdoor dining, sunbathing, and effortless entertaining. Major exterior upgrades include professional stucco remediation, installation of premium Hardie Plank siding, a new front walkway, and refined architectural details, all elevating the home's already commanding curb appeal.
Every inch of this remarkable residence has been thoughtfully enhanced, including upgraded millwork, designer lighting, white oak hardwood flooring on all three levels, modernized bathrooms, and a serene, neutral color palette that exudes understated luxury. Additional features include 8' interior doors with new hardware, a second staircase off the kitchen, spacious main-level laundry/mudroom, three-car garage, and 9' ceilings.
Ideally situated in one of Buckingham Township's most desirable and established neighborhoods, and assigned to the award-winning Central Bucks School District, this turnkey home offers timeless luxury and modern sophistication just minutes from the dining, shopping, and cultural attractions of downtown Doylestown and New Hope.
Immerse yourself in the beauty of Bucks County—schedule your private showing today!
Location
State PA
County Bucks
Area Buckingham Twp (10106)
Zoning AG
Rooms
Other Rooms Living Room, Dining Room, Primary Bedroom, Bedroom 2, Bedroom 3, Kitchen, Family Room, Bedroom 1, Exercise Room, Laundry, Other, Office, Storage Room, Half Bath
Basement Full, Fully Finished, Heated, Interior Access, Outside Entrance, Poured Concrete
Interior
Interior Features Breakfast Area, Curved Staircase, Family Room Off Kitchen, Floor Plan - Open, Floor Plan - Traditional, Formal/Separate Dining Room, Kitchen - Gourmet, Kitchen - Island, Recessed Lighting, Sprinkler System, Upgraded Countertops, Walk-in Closet(s), Water Treat System, Wood Floors, Additional Stairway, Bar, Primary Bath(s), Skylight(s)
Hot Water Natural Gas
Heating Forced Air
Cooling Central A/C
Flooring Ceramic Tile, Hardwood, Solid Hardwood
Fireplaces Number 1
Fireplaces Type Marble, Wood, Mantel(s), Fireplace - Glass Doors
Inclusions Washer, dryer, Sub-Zero, bar, beverage & wine refrigerators, pool equipment, beer kegerators. All in as-is condition
Equipment Built-In Microwave, Commercial Range, Dishwasher, Dryer, Range Hood, Refrigerator, Stainless Steel Appliances, Washer, Water Conditioner - Owned, Water Heater
Furnishings No
Fireplace Y
Window Features Palladian,Skylights,Transom
Appliance Built-In Microwave, Commercial Range, Dishwasher, Dryer, Range Hood, Refrigerator, Stainless Steel Appliances, Washer, Water Conditioner - Owned, Water Heater
Heat Source Natural Gas
Laundry Main Floor
Exterior
Exterior Feature Patio(s)
Parking Features Oversized, Additional Storage Area, Garage - Side Entry, Garage Door Opener, Inside Access
Garage Spaces 3.0
Fence Aluminum
Pool In Ground, Concrete, Fenced, Pool/Spa Combo
Water Access N
Roof Type Shingle
Accessibility None
Porch Patio(s)
Attached Garage 3
Total Parking Spaces 3
Garage Y
Building
Lot Description Level, Front Yard, Rear Yard, SideYard(s), Backs to Trees, Landscaping
Story 2
Foundation Concrete Perimeter
Above Ground Finished SqFt 4728
Sewer Public Sewer
Water Private
Architectural Style Traditional, Colonial
Level or Stories 2
Additional Building Above Grade, Below Grade
Structure Type Cathedral Ceilings,9'+ Ceilings,Tray Ceilings
New Construction N
Schools
Elementary Schools Buckingham
Middle Schools Holicong
High Schools Central Bucks High School East
School District Central Bucks
Others
HOA Fee Include Common Area Maintenance
Senior Community No
Tax ID 06-067-016
Ownership Fee Simple
SqFt Source 6228
Acceptable Financing Conventional, Cash
Listing Terms Conventional, Cash
Financing Conventional,Cash
Special Listing Condition Standard


Find out why customers are choosing LPT Realty to meet their real estate needs
Learn More About LPT Realty






