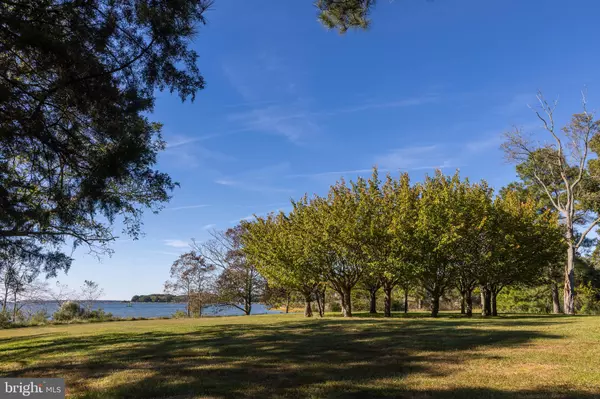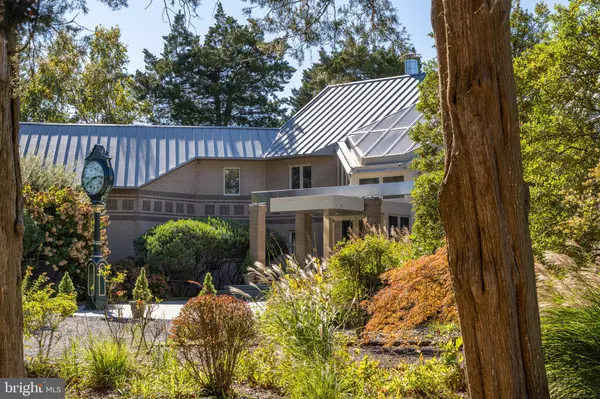
4 Beds
4 Baths
7,903 SqFt
4 Beds
4 Baths
7,903 SqFt
Key Details
Property Type Single Family Home
Sub Type Detached
Listing Status Active
Purchase Type For Sale
Square Footage 7,903 sqft
Price per Sqft $556
Subdivision Royal Oak
MLS Listing ID MDTA2012286
Style Contemporary
Bedrooms 4
Full Baths 2
Half Baths 2
HOA Y/N N
Abv Grd Liv Area 7,903
Year Built 1991
Annual Tax Amount $30,050
Tax Year 2025
Lot Size 80.010 Acres
Acres 80.01
Property Sub-Type Detached
Source BRIGHT
Property Description
The residence at 5084 Ferry Neck Road was shaped by owners whose careers in fine contemporary art inspired a deeply thoughtful approach to design, one that explored geometry, light, and proportion with an almost abstract eye. The resulting octagonal plan draws the landscape into every room, creating a calm rhythm of space and view.
A low, horizontal brick façade settles the home into its surroundings, while a lifted roofline and generous overhangs give shelter and balance. Inside, a sweeping staircase curves upward through the central volume, a graceful gesture that anchors the home with quiet strength.
In 2024, the property underwent a comprehensive renewal. Porcelain countertops, new glazing, and refined lighting bring a fresh modern sensibility while honoring the original architecture.
Approached by a long, tree-lined drive, the home reveals itself gradually, first a glimmer through the woods, then an opening to water and sky. Beyond its immediate beauty, the land itself offers a rare opportunity, with the potential to create a divisible waterfront homesite should the next owner wish to explore it.
What remains most striking, however, is its sense of comfort, a home that is inviting, shaped by art, nature, and time.
Location
State MD
County Talbot
Zoning A2
Rooms
Main Level Bedrooms 1
Interior
Interior Features Additional Stairway, Bathroom - Soaking Tub, Bathroom - Walk-In Shower, Built-Ins, Butlers Pantry, Kitchen - Gourmet, Kitchen - Island, Primary Bath(s), Recessed Lighting, Primary Bedroom - Bay Front, Skylight(s), Sauna, Sound System, Spiral Staircase, Upgraded Countertops, Walk-in Closet(s), Water Treat System, Wood Floors
Hot Water Electric
Heating Heat Pump(s)
Cooling Central A/C
Fireplaces Number 2
Furnishings No
Fireplace Y
Heat Source Electric
Exterior
Parking Features Garage - Side Entry, Garage Door Opener, Inside Access, Oversized, Additional Storage Area
Garage Spaces 2.0
Waterfront Description Private Dock Site,Rip-Rap
Water Access Y
Roof Type Metal
Accessibility Level Entry - Main, Mobility Improvements, Chairlift
Attached Garage 2
Total Parking Spaces 2
Garage Y
Building
Story 2
Foundation Crawl Space, Concrete Perimeter
Above Ground Finished SqFt 7903
Sewer Private Septic Tank
Water Well
Architectural Style Contemporary
Level or Stories 2
Additional Building Above Grade, Below Grade
New Construction N
Schools
School District Talbot County Public Schools
Others
Pets Allowed Y
Senior Community No
Tax ID 2102108232
Ownership Fee Simple
SqFt Source 7903
Special Listing Condition Standard
Pets Allowed No Pet Restrictions


Find out why customers are choosing LPT Realty to meet their real estate needs
Learn More About LPT Realty






